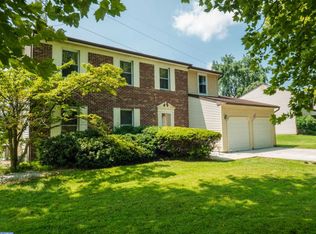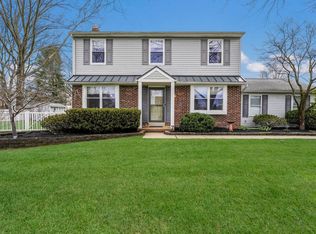Everything you have been looking for is right here in this well-appointed Langhorne Colonial! You will immediately notice the curb appeal on this home with its NEW vinyl siding, NEW shutters, two NEW garage doors, NEWER Jeld-Wen front entry door, NEWER Anderson storm door and NEW front gutters! Windows throughout the whole home have all been replaced and updated and the chimney liner and cap are only 3 years old! Once you step into the home you will immediately notice the high-end finishes through out the home including a gourmet kitchen with NEW cherry cabinets that feature soft-close doors/drawers, level 6 granite countertops, and Travertine flooring that extends into the dining room and entry hall. The recently renovated and fully finished basement provides drop ceiling, neutral carpeting and plenty of additional living space! Upstairs you will find a master suite with a NEW dual sink vanity and granite countertop, tile flooring, frameless shower door with dual shower heads, custom made granite seating and accents, a natural stone wall with 2 pocket shelves. The NEW upstairs hall bath offers dual sinks, ceramic tile flooring that extends half way up the wall with mosaic accents, NEW 4 piece fiberglass shower /tub enclosure. The linen closet has a hookup for a 2nd laundry area as well! Through out the inside and outside of the house you will find LED lighting and brushed nickel hardware. Enjoy the outdoors with an oversized masonry patio, paver walkway, and paver firepit area. For additional storage, there is an XL shed with electric. To round out this incredible home you have a NEW Rheem 50 gallon hot water heater, a NEW York 3 ton AC/Heater with 10-year transferable warranty, fully insulated 2 car garage and PEX plumbing lines through out the house. Call today to schedule your private tour!!
This property is off market, which means it's not currently listed for sale or rent on Zillow. This may be different from what's available on other websites or public sources.


