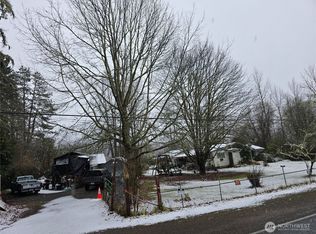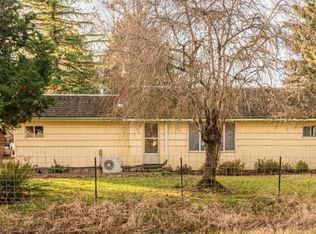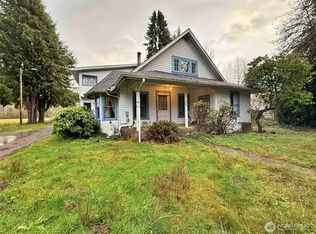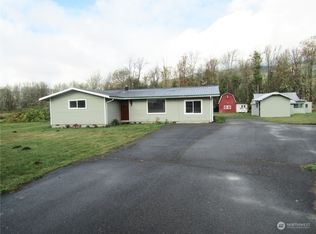Sold
Listed by:
Caro Johnson,
CENTURY 21 Lund, Realtors
Bought with: Engel & Voelkers Chambers Bay
$225,000
124 Anderson Road, Glenoma, WA 98336
2beds
1,768sqft
Manufactured On Land
Built in 1977
1.93 Acres Lot
$226,100 Zestimate®
$127/sqft
$1,464 Estimated rent
Home value
$226,100
$197,000 - $260,000
$1,464/mo
Zestimate® history
Loading...
Owner options
Explore your selling options
What's special
Priced reduced again....well below assessed value, and sold as-is. This property offers beautiful views of the mountains on a quiet shy two acres. Put your sweat equity into this place and turn it into a showcase again. The double wide manufactured home has a large stick built add on with plumbing for a potential half bath. This would be used for a large bedroom, hobby room or TV room. The stick built detached garage has a concrete floor and power and has room for a shop or lots of storage. All new well components. MOTIVATED SELLER!
Zillow last checked: 8 hours ago
Listing updated: October 16, 2025 at 04:04am
Listed by:
Caro Johnson,
CENTURY 21 Lund, Realtors
Bought with:
Elisa Pierce, 80042
Engel & Voelkers Chambers Bay
Source: NWMLS,MLS#: 2239547
Facts & features
Interior
Bedrooms & bathrooms
- Bedrooms: 2
- Bathrooms: 2
- Full bathrooms: 2
- Main level bathrooms: 2
- Main level bedrooms: 1
Primary bedroom
- Level: Main
Bedroom
- Level: Lower
Bathroom full
- Level: Main
Bathroom full
- Level: Main
Bonus room
- Level: Main
Dining room
- Level: Main
Kitchen without eating space
- Level: Main
Living room
- Level: Main
Utility room
- Level: Main
Heating
- Heat Pump, Electric, Wood
Cooling
- Forced Air
Appliances
- Included: Dishwasher(s), Dryer(s), Refrigerator(s), Stove(s)/Range(s), Washer(s)
Features
- Bath Off Primary, Dining Room
- Flooring: Laminate, Vinyl, Vinyl Plank
- Basement: None
- Has fireplace: No
- Fireplace features: Electric, Wood Burning
Interior area
- Total structure area: 1,768
- Total interior livable area: 1,768 sqft
Property
Parking
- Total spaces: 1
- Parking features: Driveway, Detached Garage, Off Street, RV Parking
- Garage spaces: 1
Features
- Levels: One
- Stories: 1
- Patio & porch: Bath Off Primary, Dining Room
- Has view: Yes
- View description: Mountain(s), Territorial
Lot
- Size: 1.93 Acres
- Features: Paved, Outbuildings, RV Parking, Shop
- Topography: Level
- Residential vegetation: Brush, Garden Space
Details
- Parcel number: 03067001003
- Zoning description: Jurisdiction: County
- Special conditions: Standard
Construction
Type & style
- Home type: MobileManufactured
- Property subtype: Manufactured On Land
Materials
- Wood Products
- Foundation: Tie Down
- Roof: Composition
Condition
- Year built: 1977
- Major remodel year: 1977
Utilities & green energy
- Electric: Company: Lewis County PUD
- Sewer: Septic Tank, Company: septic
- Water: Individual Well, Company: well
Community & neighborhood
Location
- Region: Glenoma
- Subdivision: Glenoma
HOA & financial
Other financial information
- Total actual rent: 700
Other
Other facts
- Body type: Double Wide
- Listing terms: Cash Out
- Cumulative days on market: 445 days
Price history
| Date | Event | Price |
|---|---|---|
| 9/15/2025 | Sold | $225,000-8.9%$127/sqft |
Source: | ||
| 8/7/2025 | Pending sale | $247,000$140/sqft |
Source: | ||
| 6/26/2025 | Price change | $247,000-0.8%$140/sqft |
Source: | ||
| 6/4/2025 | Price change | $249,000-2.4%$141/sqft |
Source: | ||
| 5/14/2025 | Price change | $255,000-1.5%$144/sqft |
Source: | ||
Public tax history
| Year | Property taxes | Tax assessment |
|---|---|---|
| 2024 | $2,149 -1.6% | $316,000 +0.1% |
| 2023 | $2,183 +26% | $315,700 +69.7% |
| 2021 | $1,733 +36.7% | $186,000 +58.7% |
Find assessor info on the county website
Neighborhood: 98336
Nearby schools
GreatSchools rating
- 6/10White Pass Elementary SchoolGrades: K-6Distance: 11.1 mi
- 5/10White Pass Jr. Sr. High SchoolGrades: 7-12Distance: 11 mi
Schools provided by the listing agent
- Elementary: White Pass
- Middle: Whitepass Jr-Sr High
- High: Whitepass Jr-Sr High
Source: NWMLS. This data may not be complete. We recommend contacting the local school district to confirm school assignments for this home.



