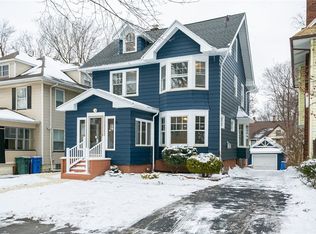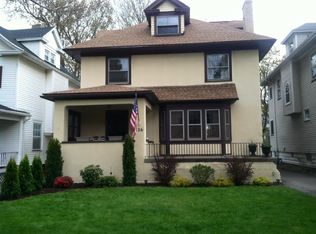Closed
$200,000
124 Alameda St, Rochester, NY 14613
3beds
1,784sqft
Single Family Residence
Built in 1915
5,318.68 Square Feet Lot
$214,000 Zestimate®
$112/sqft
$1,740 Estimated rent
Home value
$214,000
$197,000 - $233,000
$1,740/mo
Zestimate® history
Loading...
Owner options
Explore your selling options
What's special
Charming home located in the Maplewood neighborhood. This home blends original charm with modern updates. You will feel at home when you enter the impressive foyer with beautiful natural woodwork and Lead Stain Glass Window at the landing to the second floor. Original hardwood floors, gumwood trim, and solid wood doors with original knobs.
This beautiful 3-bedroom, 1.5 bath home includes many upgrades. Key features include: fully custom finished attic space, Furnace 2016, Hot Water Tank 2022, 200 Amp Electric Panel, detached garage, all interiors walls freshly painted throughout. Minutes from Seneca Park Zoo and the Genesee River. Listing broker is a family friend of the seller. Showings begin Wednesday October 2. Delayed negotiations until Monday 10/7 at 5pm.
Age of Furnace: 9 years old
Age of Hot Water Tank: 2 years old
A/C Condenser: 9 years old
Electrical Panel: 200 Amps
Zillow last checked: 8 hours ago
Listing updated: December 05, 2024 at 07:36am
Listed by:
Jayce Grefrath 716-491-0019,
Free Home Inspection Realty LLC
Bought with:
Rose Gabriele-Angell, 30GA0986354
RE/MAX Plus
Source: NYSAMLSs,MLS#: R1569300 Originating MLS: Rochester
Originating MLS: Rochester
Facts & features
Interior
Bedrooms & bathrooms
- Bedrooms: 3
- Bathrooms: 2
- Full bathrooms: 1
- 1/2 bathrooms: 1
- Main level bathrooms: 1
Heating
- Gas, Baseboard, Forced Air
Cooling
- Central Air
Appliances
- Included: Dryer, Dishwasher, Exhaust Fan, Gas Oven, Gas Range, Gas Water Heater, Microwave, Refrigerator, Range Hood, Washer
- Laundry: In Basement
Features
- Attic, Separate/Formal Dining Room, Natural Woodwork
- Flooring: Hardwood, Varies
- Windows: Leaded Glass
- Basement: Full
- Number of fireplaces: 1
Interior area
- Total structure area: 1,784
- Total interior livable area: 1,784 sqft
Property
Parking
- Total spaces: 2
- Parking features: Detached, Garage
- Garage spaces: 2
Features
- Patio & porch: Enclosed, Porch
- Exterior features: Blacktop Driveway
Lot
- Size: 5,318 sqft
- Dimensions: 40 x 133
- Features: Rectangular, Rectangular Lot, Residential Lot
Details
- Parcel number: 26140009067000010410000000
- Special conditions: Standard
Construction
Type & style
- Home type: SingleFamily
- Architectural style: Colonial,Two Story
- Property subtype: Single Family Residence
Materials
- Vinyl Siding, PEX Plumbing
- Foundation: Block
- Roof: Asphalt
Condition
- Resale
- Year built: 1915
Utilities & green energy
- Sewer: Connected
- Water: Connected, Public
- Utilities for property: Sewer Connected, Water Connected
Community & neighborhood
Location
- Region: Rochester
- Subdivision: Blvd Lt Assn
Other
Other facts
- Listing terms: Cash,Conventional,FHA,VA Loan
Price history
| Date | Event | Price |
|---|---|---|
| 11/27/2024 | Sold | $200,000+14.3%$112/sqft |
Source: | ||
| 10/10/2024 | Pending sale | $175,000$98/sqft |
Source: | ||
| 10/1/2024 | Listed for sale | $175,000+94.4%$98/sqft |
Source: | ||
| 12/8/2010 | Sold | $90,000$50/sqft |
Source: Public Record Report a problem | ||
Public tax history
| Year | Property taxes | Tax assessment |
|---|---|---|
| 2024 | -- | $160,100 +38.9% |
| 2023 | -- | $115,300 |
| 2022 | -- | $115,300 |
Find assessor info on the county website
Neighborhood: Maplewood
Nearby schools
GreatSchools rating
- 3/10School 7 Virgil GrissomGrades: PK-6Distance: 0.3 mi
- 2/10School 58 World Of Inquiry SchoolGrades: PK-12Distance: 2.7 mi
- 5/10School 54 Flower City Community SchoolGrades: PK-6Distance: 1.3 mi
Schools provided by the listing agent
- District: Rochester
Source: NYSAMLSs. This data may not be complete. We recommend contacting the local school district to confirm school assignments for this home.

