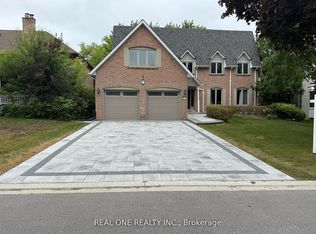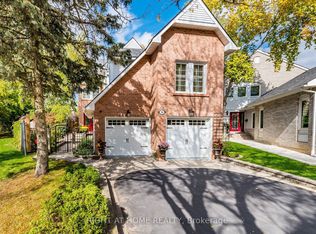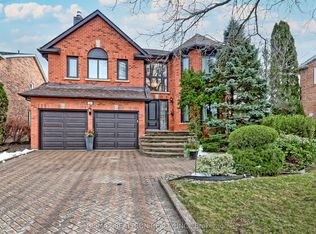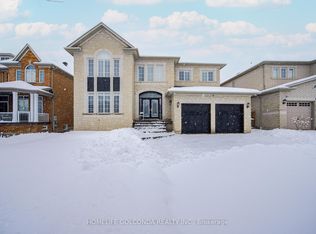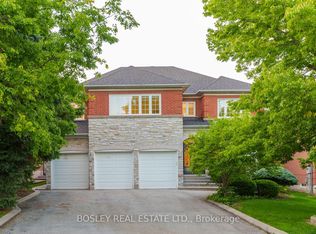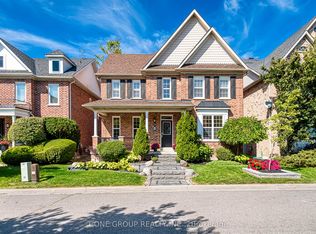Lovingly cared for by the same owners for over 20 years, this delightful and spacious 4-bedroom home exudes pride of ownership and timeless appeal. Thoughtfully updated throughout, it features numerous high-value upgrades inside and out, blending modern comfort with classic charm. Step outside to a serene backyard oasis complete with a picturesque koi pond, cozy fire pit, and abundant green space - perfect for relaxing or entertaining. Inside, enjoy a newly renovated kitchen and bathrooms, freshly painted interiors, and a finished basement - all move-in ready for your family's comfort and peace of mind. Ideally situated just minutes from Markville Mall, Unionville Main St, top schools, Village Grocer & more! Don't miss this rare Gem! Furnace (2025), AC (2025).
For sale
C$1,999,000
124 Aitken Cir, Markham, ON L3R 7L8
4beds
4baths
Single Family Residence
Built in ----
7,503.39 Square Feet Lot
$-- Zestimate®
C$--/sqft
C$-- HOA
What's special
Serene backyard oasisPicturesque koi pondCozy fire pitAbundant green spaceNewly renovated kitchenFreshly painted interiorsFinished basement
- 26 days |
- 53 |
- 0 |
Zillow last checked: 8 hours ago
Listing updated: November 25, 2025 at 11:54am
Listed by:
T-ONE GROUP REALTY INC.,
Source: TRREB,MLS®#: N12545888 Originating MLS®#: Toronto Regional Real Estate Board
Originating MLS®#: Toronto Regional Real Estate Board
Facts & features
Interior
Bedrooms & bathrooms
- Bedrooms: 4
- Bathrooms: 4
Primary bedroom
- Level: Second
- Dimensions: 6.44 x 3.76
Bedroom 2
- Level: Second
- Dimensions: 3.77 x 3.48
Bedroom 3
- Level: Second
- Dimensions: 3.59 x 3.48
Bedroom 4
- Level: Second
- Dimensions: 4.02 x 3.24
Breakfast
- Level: Main
- Dimensions: 3.42 x 3.23
Dining room
- Level: Main
- Dimensions: 3.43 x 4.16
Family room
- Level: Main
- Dimensions: 6.23 x 3.53
Kitchen
- Level: Main
- Dimensions: 3.41 x 3.4
Living room
- Level: Main
- Dimensions: 3.71 x 6.87
Media room
- Level: Basement
- Dimensions: 5.67 x 3.29
Office
- Level: Basement
- Dimensions: 3.53 x 2.23
Recreation
- Level: Basement
- Dimensions: 9.11 x 3.66
Heating
- Forced Air, Gas
Cooling
- Central Air
Appliances
- Included: Water Softener, Built-In Oven, Water Heater
Features
- Flooring: Carpet Free
- Basement: Finished
- Has fireplace: Yes
Interior area
- Living area range: 2500-3000 null
Property
Parking
- Total spaces: 4
- Parking features: Private Double, Garage Door Opener
- Has garage: Yes
Features
- Stories: 2
- Pool features: None
Lot
- Size: 7,503.39 Square Feet
Details
- Parcel number: 029770550
Construction
Type & style
- Home type: SingleFamily
- Property subtype: Single Family Residence
Materials
- Brick
- Foundation: Unknown
- Roof: Asphalt Shingle
Utilities & green energy
- Sewer: Sewer
Community & HOA
Location
- Region: Markham
Financial & listing details
- Annual tax amount: C$8,207
- Date on market: 11/14/2025
T-ONE GROUP REALTY INC.,
By pressing Contact Agent, you agree that the real estate professional identified above may call/text you about your search, which may involve use of automated means and pre-recorded/artificial voices. You don't need to consent as a condition of buying any property, goods, or services. Message/data rates may apply. You also agree to our Terms of Use. Zillow does not endorse any real estate professionals. We may share information about your recent and future site activity with your agent to help them understand what you're looking for in a home.
Price history
Price history
Price history is unavailable.
Public tax history
Public tax history
Tax history is unavailable.Climate risks
Neighborhood: Unionville
Nearby schools
GreatSchools rating
No schools nearby
We couldn't find any schools near this home.
- Loading
