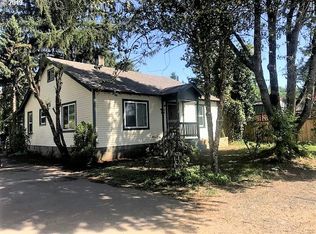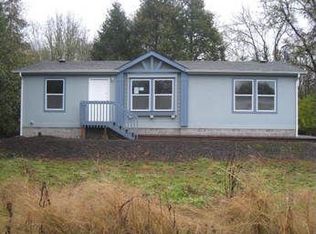Your small town oasis awaits! With a full acre bordering beautiful Pass Creek, above ground pool with deck, garden area, koi pond, fire pit, you'll never want to leave home! Home is a manufactured with permitted stick built addition with a total of 4 bedrooms, 3 full bathrooms, plus den/exercise room. Also has a fully self-contained tiny home/man cave/she shed! This property has it all! Only 15 minutes to the Umpqua River, 20 minutes to Cottage Grove, and 35 minutes to Roseburg!
This property is off market, which means it's not currently listed for sale or rent on Zillow. This may be different from what's available on other websites or public sources.

