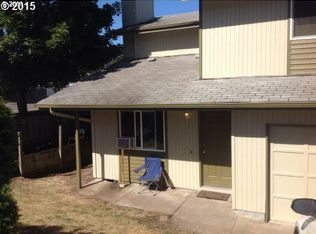Sold
$375,000
124 72nd St, Springfield, OR 97478
3beds
1,062sqft
Residential, Single Family Residence
Built in 1979
6,534 Square Feet Lot
$392,000 Zestimate®
$353/sqft
$1,971 Estimated rent
Home value
$392,000
$372,000 - $412,000
$1,971/mo
Zestimate® history
Loading...
Owner options
Explore your selling options
What's special
Lovely 3 bedroom, 2 bath home in the Thurston area. Updated Kitchen with marble tile and stainless steel appliances. Primary bedroom with its own bathroom. Vaulted ceiling and certified wood stove in living room. Backyard includes a shop with power and room for RV/boat parking. New fence in 2022 and carpet in family room and hall in 2021.
Zillow last checked: 8 hours ago
Listing updated: September 09, 2024 at 05:05pm
Listed by:
Carmen Myers 541-747-9971,
Valley Real Estate
Bought with:
Alfredo Lopez, 200509014
RE/MAX Integrity
Source: RMLS (OR),MLS#: 23354330
Facts & features
Interior
Bedrooms & bathrooms
- Bedrooms: 3
- Bathrooms: 2
- Full bathrooms: 2
- Main level bathrooms: 2
Primary bedroom
- Features: Bathroom, Wallto Wall Carpet
- Level: Main
- Area: 132
- Dimensions: 12 x 11
Bedroom 2
- Features: Closet, Wallto Wall Carpet
- Level: Main
- Area: 108
- Dimensions: 12 x 9
Bedroom 3
- Features: Closet, Wallto Wall Carpet
- Level: Main
- Area: 120
- Dimensions: 12 x 10
Dining room
- Features: Sliding Doors, Tile Floor
- Level: Main
- Area: 80
- Dimensions: 10 x 8
Family room
- Features: Vaulted Ceiling, Wallto Wall Carpet, Wood Stove
- Level: Main
- Area: 210
- Dimensions: 15 x 14
Kitchen
- Features: Builtin Range, Builtin Refrigerator, Dishwasher, Microwave, Builtin Oven
- Level: Main
- Area: 81
- Width: 9
Heating
- Forced Air
Cooling
- Heat Pump
Appliances
- Included: Built In Oven, Built-In Range, Built-In Refrigerator, Dishwasher, Disposal, Microwave, Stainless Steel Appliance(s), Tank Water Heater
Features
- High Ceilings, Closet, Vaulted Ceiling(s), Bathroom, Tile
- Flooring: Tile, Wall to Wall Carpet
- Doors: Sliding Doors
- Windows: Double Pane Windows, Vinyl Frames
- Basement: Crawl Space
- Number of fireplaces: 1
- Fireplace features: Wood Burning, Wood Burning Stove
Interior area
- Total structure area: 1,062
- Total interior livable area: 1,062 sqft
Property
Parking
- Total spaces: 2
- Parking features: Driveway, RV Access/Parking, Attached
- Attached garage spaces: 2
- Has uncovered spaces: Yes
Accessibility
- Accessibility features: Garage On Main, Main Floor Bedroom Bath, One Level, Parking, Walkin Shower, Accessibility
Features
- Levels: One
- Stories: 1
- Patio & porch: Covered Deck, Deck
- Fencing: Fenced
Lot
- Size: 6,534 sqft
- Features: Level, Sprinkler, SqFt 5000 to 6999
Details
- Additional structures: RVParking, ToolShed
- Parcel number: 1170735
Construction
Type & style
- Home type: SingleFamily
- Property subtype: Residential, Single Family Residence
Materials
- T111 Siding
- Roof: Composition
Condition
- Approximately
- New construction: No
- Year built: 1979
Utilities & green energy
- Sewer: Public Sewer
- Water: Public
Community & neighborhood
Location
- Region: Springfield
Other
Other facts
- Listing terms: Cash,Conventional,FHA,VA Loan
Price history
| Date | Event | Price |
|---|---|---|
| 11/14/2023 | Sold | $375,000$353/sqft |
Source: | ||
| 9/18/2023 | Pending sale | $375,000$353/sqft |
Source: | ||
| 9/14/2023 | Price change | $375,000-3.8%$353/sqft |
Source: | ||
| 8/27/2023 | Listed for sale | $389,900$367/sqft |
Source: | ||
| 7/21/2023 | Listing removed | -- |
Source: Owner Report a problem | ||
Public tax history
| Year | Property taxes | Tax assessment |
|---|---|---|
| 2025 | $3,324 +1.6% | $181,260 +3% |
| 2024 | $3,270 +4.4% | $175,981 +3% |
| 2023 | $3,131 +3.4% | $170,856 +3% |
Find assessor info on the county website
Neighborhood: 97478
Nearby schools
GreatSchools rating
- 7/10Thurston Elementary SchoolGrades: K-5Distance: 0.3 mi
- 6/10Thurston Middle SchoolGrades: 6-8Distance: 1 mi
- 5/10Thurston High SchoolGrades: 9-12Distance: 1.2 mi
Schools provided by the listing agent
- Elementary: Thurston
- Middle: Thurston
- High: Thurston
Source: RMLS (OR). This data may not be complete. We recommend contacting the local school district to confirm school assignments for this home.

Get pre-qualified for a loan
At Zillow Home Loans, we can pre-qualify you in as little as 5 minutes with no impact to your credit score.An equal housing lender. NMLS #10287.
