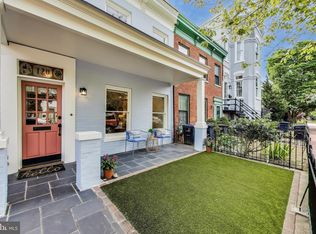Sold for $1,120,100
$1,120,100
124 6th St SE, Washington, DC 20003
3beds
1,980sqft
Townhouse
Built in 1887
859 Square Feet Lot
$1,103,800 Zestimate®
$566/sqft
$5,787 Estimated rent
Home value
$1,103,800
$1.03M - $1.19M
$5,787/mo
Zestimate® history
Loading...
Owner options
Explore your selling options
What's special
You've DREAMT of making your home steps from Eastern Market, and NOW you can capture a captivating BAY-FRONT VICTORIAN with soaring ceilings, sunset views of the Capitol, AND rent revenue to reduce your housing costs! RARE opportunity only a stroll to Metro, Market, or Brent Elementary. Step up to savor the open floor plan with fireplace, cross-cut open stairs, and tin-tiled ceiling. Upstairs are two big bedrooms, plus bonus home office with French doors that book-end the spacious sky-lit B+W hall bath. Certificate of Occupancy (C of O) for 2-family flat ready to rent the self-contained 1 Bed English basement apartment with tall ceilings, renovated kitchen, and separate laundry -- offsets $300K of mortgage interest! Call us for a private showing
Zillow last checked: 8 hours ago
Listing updated: June 26, 2025 at 09:35am
Listed by:
Joel Nelson 202-243-7707,
Keller Williams Capital Properties
Bought with:
Laura London
Compass
Source: Bright MLS,MLS#: DCDC2166054
Facts & features
Interior
Bedrooms & bathrooms
- Bedrooms: 3
- Bathrooms: 3
- Full bathrooms: 2
- 1/2 bathrooms: 1
- Main level bathrooms: 1
Basement
- Description: Percent Finished: 90.0
- Area: 630
Heating
- Radiator, Natural Gas
Cooling
- Window Unit(s), Electric
Appliances
- Included: Gas Water Heater
- Laundry: Main Level, Lower Level
Features
- 2nd Kitchen, Breakfast Area, Built-in Features, Ceiling Fan(s), Combination Kitchen/Dining, Open Floorplan, High Ceilings
- Flooring: Hardwood, Ceramic Tile, Wood
- Windows: Double Hung, Double Pane Windows, Energy Efficient, Skylight(s)
- Basement: English,Finished,Front Entrance
- Number of fireplaces: 3
- Fireplace features: Decorative, Wood Burning
Interior area
- Total structure area: 1,980
- Total interior livable area: 1,980 sqft
- Finished area above ground: 1,350
- Finished area below ground: 630
Property
Parking
- Parking features: On Street
- Has uncovered spaces: Yes
Accessibility
- Accessibility features: None
Features
- Levels: Three
- Stories: 3
- Patio & porch: Patio
- Exterior features: Extensive Hardscape
- Pool features: None
- Fencing: Decorative,Privacy,Wood,Back Yard
- Has view: Yes
- View description: City
Lot
- Size: 859 sqft
- Features: Urban, Urban Land-Sassafras-Chillum
Details
- Additional structures: Above Grade, Below Grade
- Parcel number: 0870//0811
- Zoning: RF-1
- Special conditions: Standard
Construction
Type & style
- Home type: Townhouse
- Architectural style: Victorian
- Property subtype: Townhouse
Materials
- Brick
- Foundation: Concrete Perimeter
Condition
- Good
- New construction: No
- Year built: 1887
- Major remodel year: 2020
Utilities & green energy
- Sewer: Public Sewer
- Water: Public
- Utilities for property: Underground Utilities
Community & neighborhood
Location
- Region: Washington
- Subdivision: Eastern Market
HOA & financial
Other financial information
- Total actual rent: 21000
Other
Other facts
- Listing agreement: Exclusive Right To Sell
- Listing terms: Cash,Conventional,FHA,VA Loan
- Ownership: Fee Simple
Price history
| Date | Event | Price |
|---|---|---|
| 11/26/2024 | Sold | $1,120,100+12.1%$566/sqft |
Source: | ||
| 10/29/2024 | Pending sale | $999,000$505/sqft |
Source: | ||
| 10/24/2024 | Listed for sale | $999,000+25.7%$505/sqft |
Source: | ||
| 1/9/2020 | Listing removed | $4,200$2/sqft |
Source: Zillow Rental Manager Report a problem | ||
| 12/28/2019 | Listed for rent | $4,200$2/sqft |
Source: Zillow Rental Manager Report a problem | ||
Public tax history
| Year | Property taxes | Tax assessment |
|---|---|---|
| 2025 | $8,969 +2.3% | $1,145,030 +2.4% |
| 2024 | $8,767 +1.3% | $1,118,420 +1.5% |
| 2023 | $8,653 +2.8% | $1,102,020 +3.1% |
Find assessor info on the county website
Neighborhood: Capitol Hill
Nearby schools
GreatSchools rating
- 9/10Brent Elementary SchoolGrades: PK-5Distance: 0.3 mi
- 4/10Jefferson Middle School AcademyGrades: 6-8Distance: 1.5 mi
- 2/10Eastern High SchoolGrades: 9-12Distance: 1 mi
Schools provided by the listing agent
- Elementary: Brent
- District: District Of Columbia Public Schools
Source: Bright MLS. This data may not be complete. We recommend contacting the local school district to confirm school assignments for this home.
Get pre-qualified for a loan
At Zillow Home Loans, we can pre-qualify you in as little as 5 minutes with no impact to your credit score.An equal housing lender. NMLS #10287.
Sell for more on Zillow
Get a Zillow Showcase℠ listing at no additional cost and you could sell for .
$1,103,800
2% more+$22,076
With Zillow Showcase(estimated)$1,125,876
