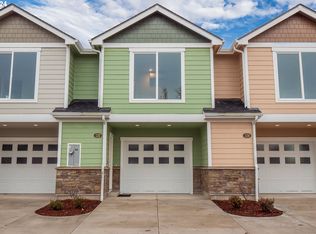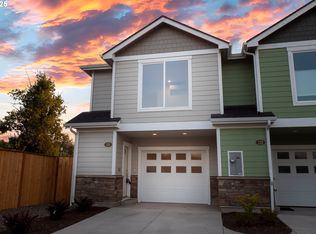Sold
$341,000
124 65th Pl, Springfield, OR 97478
3beds
1,120sqft
Residential, Townhouse
Built in 2024
-- sqft lot
$340,400 Zestimate®
$304/sqft
$2,123 Estimated rent
Home value
$340,400
$310,000 - $371,000
$2,123/mo
Zestimate® history
Loading...
Owner options
Explore your selling options
What's special
UPDATE - Only one home left available; One of if not the most affordable 3 bedroom 2 bath stick built new construction option in Lane County! Brand new Townhomes, get yourself a slice of modern living at an economical price! Thoughtfully designed, quality crafted 3 bedroom, 2 bath, 2-level homes in convenient Thurston neighborhood. Efficient ductless heating/cooling system throughout, stainless steel appliances, durable LVP flooring, functional cabinetry with a variety of granite countertop finishes. Close proximity to the bus line, shopping, parks and McKenzie River recreation area. Well thought out covered patio and entryway plus great separation of space allows for potential separate living area!
Zillow last checked: 8 hours ago
Listing updated: August 07, 2025 at 07:54am
Listed by:
Dustin Vollstedt 541-953-9000,
Hybrid Real Estate
Bought with:
Brandy Harpel, 201232117
DC Real Estate Inc
Source: RMLS (OR),MLS#: 108411056
Facts & features
Interior
Bedrooms & bathrooms
- Bedrooms: 3
- Bathrooms: 2
- Full bathrooms: 2
- Main level bathrooms: 1
Primary bedroom
- Features: Walkin Closet
- Level: Upper
Bedroom 2
- Level: Upper
Bedroom 3
- Level: Main
Kitchen
- Level: Upper
Living room
- Features: Living Room Dining Room Combo
- Level: Upper
Heating
- Ductless
Cooling
- Heat Pump
Appliances
- Included: Dishwasher, Free-Standing Range, Microwave, Electric Water Heater
- Laundry: Laundry Room
Features
- Granite, Living Room Dining Room Combo, Walk-In Closet(s)
- Windows: Double Pane Windows, Vinyl Frames
- Basement: Crawl Space
Interior area
- Total structure area: 1,120
- Total interior livable area: 1,120 sqft
Property
Parking
- Total spaces: 1
- Parking features: Driveway, On Street, Attached, Oversized, Tuck Under
- Attached garage spaces: 1
- Has uncovered spaces: Yes
Features
- Levels: Two
- Stories: 2
- Exterior features: Yard
Lot
- Features: Level, SqFt 0K to 2999
Details
- Parcel number: New Construction
- Zoning: LD
Construction
Type & style
- Home type: Townhouse
- Property subtype: Residential, Townhouse
- Attached to another structure: Yes
Materials
- Cement Siding
- Foundation: Concrete Perimeter
- Roof: Composition
Condition
- New Construction
- New construction: Yes
- Year built: 2024
Utilities & green energy
- Sewer: Public Sewer
- Water: Public
Community & neighborhood
Location
- Region: Springfield
Other
Other facts
- Listing terms: Cash,Conventional,FHA,VA Loan
- Road surface type: Paved
Price history
| Date | Event | Price |
|---|---|---|
| 8/7/2025 | Sold | $341,000+0.6%$304/sqft |
Source: | ||
| 7/8/2025 | Pending sale | $339,000$303/sqft |
Source: | ||
| 6/13/2025 | Price change | $339,000-2.9%$303/sqft |
Source: | ||
| 5/2/2025 | Price change | $349,000-2.8%$312/sqft |
Source: | ||
| 4/15/2025 | Price change | $359,000-1.4%$321/sqft |
Source: | ||
Public tax history
Tax history is unavailable.
Neighborhood: 97478
Nearby schools
GreatSchools rating
- 6/10Ridgeview Elementary SchoolGrades: K-5Distance: 0.2 mi
- 6/10Thurston Middle SchoolGrades: 6-8Distance: 0.6 mi
- 5/10Thurston High SchoolGrades: 9-12Distance: 0.5 mi
Schools provided by the listing agent
- Elementary: Ridgeview
- Middle: Thurston
- High: Thurston
Source: RMLS (OR). This data may not be complete. We recommend contacting the local school district to confirm school assignments for this home.

Get pre-qualified for a loan
At Zillow Home Loans, we can pre-qualify you in as little as 5 minutes with no impact to your credit score.An equal housing lender. NMLS #10287.

