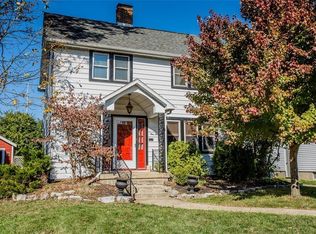Gorgeous, move-in-condition 2 story home. 3 bedrooms, 2 full baths, semi-finished basement, 1 car garage & 1st floor laundry. Spacious living room with decorative fireplace, that leads out to the beautiful covered side porch. Kitchen was just updated with new appliances, sink & tile back splash. Huge master bedroom with 2 closets & balcony porch overlooking the fully fenced back yard. Tons of storage space in the floored walk up attic. Loads of updates throughout; windows, roof, bathrooms & HV/AC. Don't miss out on this great home. This is a must see!!
This property is off market, which means it's not currently listed for sale or rent on Zillow. This may be different from what's available on other websites or public sources.
