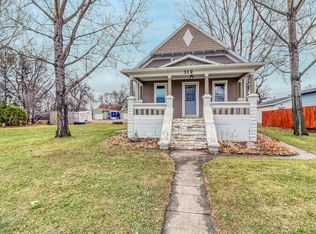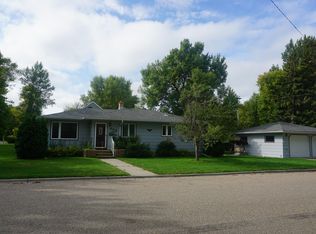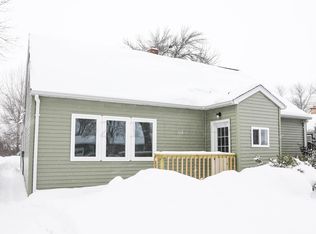Closed
$150,500
124 5th St NE, Barnesville, MN 56514
4beds
2,311sqft
Single Family Residence
Built in 1900
0.29 Acres Lot
$154,500 Zestimate®
$65/sqft
$1,838 Estimated rent
Home value
$154,500
Estimated sales range
Not available
$1,838/mo
Zestimate® history
Loading...
Owner options
Explore your selling options
What's special
Check out the potential with this 4bed/2bath home on a large corner lot. Windows and shingles replaced in 2019 and deck added. Boiler installed 2019 also. Property is being sold as is. Ask about the City of Barnesville $500 Utility Incentive!
Zillow last checked: 8 hours ago
Listing updated: September 30, 2025 at 09:21pm
Listed by:
Cindy K Sillerud 218-770-8416,
Priority Real Estate LLC
Bought with:
Sabrina Knudson
Berkshire Hathaway HomeServices Premier Properties
Source: NorthstarMLS as distributed by MLS GRID,MLS#: 6640591
Facts & features
Interior
Bedrooms & bathrooms
- Bedrooms: 4
- Bathrooms: 2
- 3/4 bathrooms: 1
- 1/2 bathrooms: 1
Bedroom 1
- Level: Main
Bedroom 2
- Level: Upper
Bedroom 3
- Level: Upper
Bedroom 4
- Level: Upper
Bathroom
- Level: Main
Bathroom
- Level: Upper
Deck
- Level: Main
Dining room
- Level: Main
Kitchen
- Level: Main
Laundry
- Level: Basement
Living room
- Level: Main
Mud room
- Level: Main
Office
- Level: Upper
Storage
- Level: Basement
Heating
- Boiler, Hot Water
Cooling
- Wall Unit(s)
Appliances
- Included: Electric Water Heater, Range, Refrigerator
Features
- Basement: Full,Storage Space,Unfinished
- Has fireplace: No
Interior area
- Total structure area: 2,311
- Total interior livable area: 2,311 sqft
- Finished area above ground: 1,555
- Finished area below ground: 0
Property
Parking
- Total spaces: 2
- Parking features: Detached
- Garage spaces: 2
- Details: Garage Dimensions (26x36)
Accessibility
- Accessibility features: None
Features
- Levels: One and One Half
- Stories: 1
- Patio & porch: Deck
Lot
- Size: 0.29 Acres
- Dimensions: 100 x 127
- Features: Corner Lot
Details
- Foundation area: 756
- Parcel number: 507250230
- Zoning description: Residential-Single Family
- Other equipment: Fuel Tank - Rented
Construction
Type & style
- Home type: SingleFamily
- Property subtype: Single Family Residence
Materials
- Aluminum Siding, Steel Siding
- Roof: Age 8 Years or Less
Condition
- Age of Property: 125
- New construction: No
- Year built: 1900
Utilities & green energy
- Gas: Propane
- Sewer: City Sewer/Connected
- Water: City Water/Connected
Community & neighborhood
Location
- Region: Barnesville
- Subdivision: Roosens Add
HOA & financial
HOA
- Has HOA: No
Price history
| Date | Event | Price |
|---|---|---|
| 5/6/2025 | Sold | $150,500+9.5%$65/sqft |
Source: | ||
| 4/7/2025 | Pending sale | $137,500$59/sqft |
Source: | ||
| 12/18/2024 | Listed for sale | $137,500$59/sqft |
Source: | ||
Public tax history
| Year | Property taxes | Tax assessment |
|---|---|---|
| 2025 | $1,674 -12.2% | $153,400 +6.5% |
| 2024 | $1,906 +9.5% | $144,100 -6.4% |
| 2023 | $1,740 +18.7% | $153,900 +13.5% |
Find assessor info on the county website
Neighborhood: 56514
Nearby schools
GreatSchools rating
- 6/10Barnesville Elementary SchoolGrades: K-6Distance: 0.2 mi
- 9/10Barnesville SecondaryGrades: 6-12Distance: 0.3 mi

Get pre-qualified for a loan
At Zillow Home Loans, we can pre-qualify you in as little as 5 minutes with no impact to your credit score.An equal housing lender. NMLS #10287.


