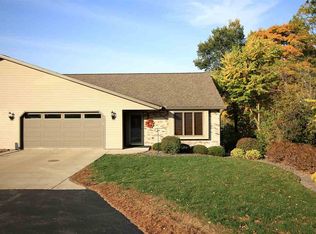New, lowered price on this extravagant, RIVERVIEW property!!!!!! Enjoy living in this immaculate home, perched atop a hill overlooking the Mississippi River in Fulton. Walking in the front door affords views of the stunning kitchen and the equally-stunning views of the river through one of the picture windows. Fresh coat of paint and new 3/4'' thick, 5'' wide oak hardwood flooring compliments much of the main level. Ceramic tile highlights the kitchen and the bathrooms, while new carpet is located in the the bedrooms and the basement. Entering the kitchen provides new stainless steel appliances, corian countertops, and beautiful oak cabinets. Master bathroom has ceramic-tiled, walk-in shower. Heading downstairs offers many of the same good views that the upstairs does, but acts as a perfect "man-cave." Another bedroom is located downstairs, along with a full bath and a fireplace. Listing Agent is related to the seller. Measurements to be verified by selling agent/buyer.
This property is off market, which means it's not currently listed for sale or rent on Zillow. This may be different from what's available on other websites or public sources.

