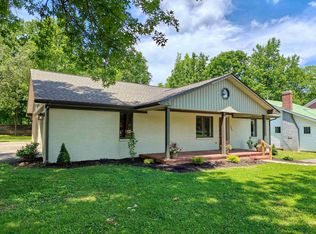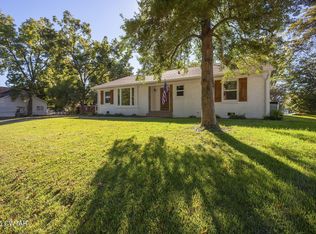A unique blend of vintage charm and modern convenience. This home's many features include updated kitchen w/solid surface countertops. Shaker style cabinets and breakfast nook. Separate dining room enhanced with beautiful casement style windows accented by an amazing 10 ft. window seat. Living room w/coffered ceilings and separate office area span the width of the front of the house. New bamboo flooring in den, office, dining room and foyer. Updated bathroom with new double vanity and window. Newly constructed door entry from the double garage to the laundry room.
This property is off market, which means it's not currently listed for sale or rent on Zillow. This may be different from what's available on other websites or public sources.


