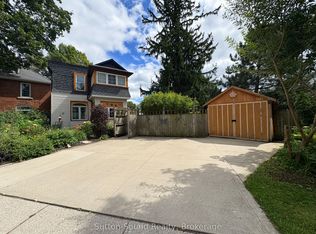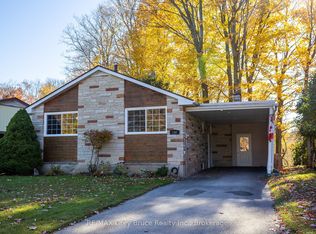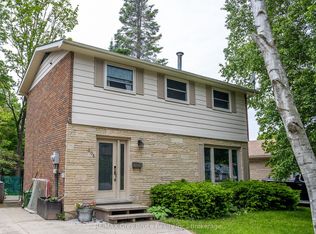Welcome to the highly sought after neighbourhood of Parkview Estates. This property is located on a ravine lot and boasts amazing views over Harrison Park from the backyard. The main level features a living room with large a window overlooking the front porch, a dining room with a door to the back deck, functional kitchen, laundry, bright family room with n/g fireplace and a 2pc bath. On the second level there is a 4pc bath, 2 large bedrooms and a large primary bedroom which features a balcony overlooking the backyard and ravine. The basement features a recreation room, cold room, utility room and a storage room. If you reminisce of a childhood playing outside until the street lights came on, riding bikes around the streets and to the park then this area is for you and your family. The location is steps to trails which lead to the 100 acre Harrison Park which features the Sydenham River, trails for hiking, biking, jogging and a wide variety of 4 season recreational activities. It is also close to the Rec Centre/YMCA, downtown shops, market, restaurants, and shopping. Properties in this area don't come to market often! This home is where new memories begin! 2022-03-27
This property is off market, which means it's not currently listed for sale or rent on Zillow. This may be different from what's available on other websites or public sources.


