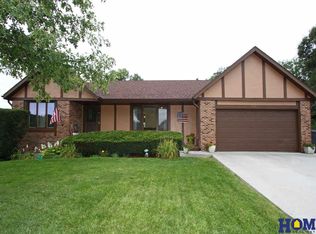Wow! What a wonderful property! Peace and serenity surround you this setting! Located in the cozy town of Ceresco you will find this unique mostly brick ranch that includes 3 + 1 bedroom, 2 bath areas, two car garage. The open kitchen, dining area is perfect for family and social gatherings which will inevitably lead to the enormous composite deck just outside. Relax on those cold winter days with heat from the wood-burning stove in the basement. And did I mention the closets? Rumor has it this house has been known as the "closet house"! There are closets at almost every turn! Many recent improvements include remodeled kitchen, and bath areas, newer concrete, roof and exterior paint. New carpets installed in the two upstairs bedrooms and the large family room in the basement. Too many awesome features to list! Schedule your appointment to see this wonderful home, make an offer, move in and enjoy!
This property is off market, which means it's not currently listed for sale or rent on Zillow. This may be different from what's available on other websites or public sources.

