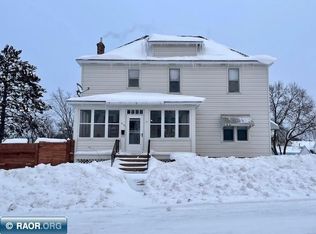Sold for $100,900
$100,900
124 3rd St SW, Chisholm, MN 55719
2beds
2,064sqft
Single Family Residence
Built in 1908
6,098.4 Square Feet Lot
$97,800 Zestimate®
$49/sqft
$2,075 Estimated rent
Home value
$97,800
$73,000 - $125,000
$2,075/mo
Zestimate® history
Loading...
Owner options
Explore your selling options
What's special
This two story 2-3 bedroom home is located near the school and downtown. Main level features the living room, dining room, kitchen, bathroom and bedroom. The upper level features office/den, bathroom w/jetted tub and large bedroom. This home has ample amounts of storage throughout. The lower level of the home has lots of storage along with a large workshop area. The garage is 19X21 w/attached 8X12
Zillow last checked: 8 hours ago
Listing updated: September 17, 2025 at 06:04pm
Listed by:
Danielle Randa-Sauter 218-969-8110,
Northbound Realty LLC
Bought with:
Nonmember NONMEMBER
Nonmember Office
Source: Lake Superior Area Realtors,MLS#: 6118231
Facts & features
Interior
Bedrooms & bathrooms
- Bedrooms: 2
- Bathrooms: 2
- Full bathrooms: 1
- 3/4 bathrooms: 1
- Main level bedrooms: 1
Bedroom
- Level: Main
- Area: 121 Square Feet
- Dimensions: 11 x 11
Bedroom
- Level: Upper
- Area: 228 Square Feet
- Dimensions: 19 x 12
Dining room
- Level: Main
- Area: 117 Square Feet
- Dimensions: 9 x 13
Kitchen
- Level: Main
- Area: 130 Square Feet
- Dimensions: 10 x 13
Living room
- Level: Main
- Area: 165 Square Feet
- Dimensions: 11 x 15
Office
- Level: Upper
- Area: 120 Square Feet
- Dimensions: 12 x 10
Heating
- Forced Air, Natural Gas
Features
- Basement: Full,Walkout,Washer Hook-Ups,Dryer Hook-Ups
- Has fireplace: No
Interior area
- Total interior livable area: 2,064 sqft
- Finished area above ground: 1,328
- Finished area below ground: 736
Property
Parking
- Total spaces: 1
- Parking features: Detached, Slab
- Garage spaces: 1
Lot
- Size: 6,098 sqft
- Dimensions: 125 x 50
Details
- Parcel number: 020004000120 & 020004000130
Construction
Type & style
- Home type: SingleFamily
- Architectural style: Traditional
- Property subtype: Single Family Residence
Materials
- Stucco, Frame/Wood
- Foundation: Concrete Perimeter
- Roof: Asphalt Shingle
Condition
- Previously Owned
- Year built: 1908
Utilities & green energy
- Electric: Minnesota Power
- Sewer: Public Sewer
- Water: Public
Community & neighborhood
Location
- Region: Chisholm
Price history
| Date | Event | Price |
|---|---|---|
| 9/17/2025 | Sold | $100,900+1%$49/sqft |
Source: | ||
| 8/7/2025 | Price change | $99,900-6.6%$48/sqft |
Source: Range AOR #147718 Report a problem | ||
| 5/9/2025 | Price change | $107,000-5.3%$52/sqft |
Source: Range AOR #147718 Report a problem | ||
| 1/4/2025 | Price change | $113,000-1.7%$55/sqft |
Source: Range AOR #147718 Report a problem | ||
| 12/3/2024 | Price change | $115,000-4.5%$56/sqft |
Source: Range AOR #147718 Report a problem | ||
Public tax history
| Year | Property taxes | Tax assessment |
|---|---|---|
| 2024 | $1,380 +3.6% | $86,600 +5.7% |
| 2023 | $1,332 +62% | $81,900 +29.2% |
| 2022 | $822 +311% | $63,400 +36.6% |
Find assessor info on the county website
Neighborhood: 55719
Nearby schools
GreatSchools rating
- 5/10Chisholm Elementary SchoolGrades: 4-6Distance: 0.1 mi
- 5/10Chisholm SecondaryGrades: 7-12Distance: 0.2 mi
- 4/10Vaughan Elementary SchoolGrades: PK-3Distance: 0.2 mi
Get pre-qualified for a loan
At Zillow Home Loans, we can pre-qualify you in as little as 5 minutes with no impact to your credit score.An equal housing lender. NMLS #10287.
