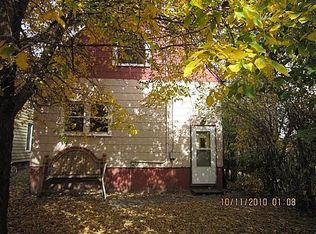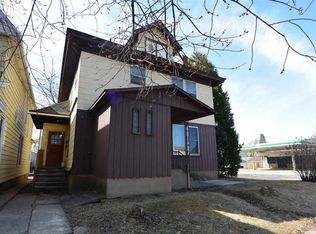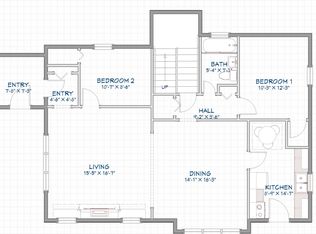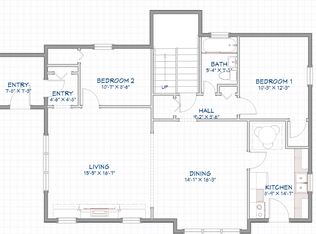Sold for $53,000
$53,000
124 3rd St S, Virginia, MN 55792
3beds
1,155sqft
Single Family Residence
Built in 1894
6,969.6 Square Feet Lot
$55,200 Zestimate®
$46/sqft
$1,457 Estimated rent
Home value
$55,200
$48,000 - $63,000
$1,457/mo
Zestimate® history
Loading...
Owner options
Explore your selling options
What's special
Call today to schedule your showing for this priced to sell home. Updated plumbing, electrical, bathrooms, heated gutter system and much more. Ready for you to move in and make it yours.
Zillow last checked: 8 hours ago
Listing updated: September 08, 2025 at 04:27pm
Listed by:
Greg Hoffman 218-749-8222,
Edina Realty, Inc. - Virginia
Bought with:
Michele Mayry, MN 40783470
Northland Realty LLC
Source: Lake Superior Area Realtors,MLS#: 6116858
Facts & features
Interior
Bedrooms & bathrooms
- Bedrooms: 3
- Bathrooms: 1
- 3/4 bathrooms: 1
- 1/2 bathrooms: 1
- 1/4 bathrooms: 1
Bedroom
- Level: Upper
- Area: 150 Square Feet
- Dimensions: 10 x 15
Bedroom
- Level: Upper
- Area: 173.25 Square Feet
- Dimensions: 10.5 x 16.5
Bedroom
- Level: Upper
- Area: 110 Square Feet
- Dimensions: 10 x 11
Dining room
- Level: Main
- Area: 140 Square Feet
- Dimensions: 10 x 14
Kitchen
- Level: Main
- Area: 176 Square Feet
- Dimensions: 11 x 16
Living room
- Level: Main
- Area: 180 Square Feet
- Dimensions: 12 x 15
Office
- Level: Upper
- Area: 96 Square Feet
- Dimensions: 8 x 12
Office
- Level: Upper
- Area: 84 Square Feet
- Dimensions: 8 x 10.5
Heating
- Wood, Natural Gas
Cooling
- Window Unit(s)
Appliances
- Included: Water Heater-Electric, Water Heater-Wood, Dryer, Range, Refrigerator, Washer
Features
- Ceiling Fan(s), Sauna
- Flooring: Hardwood Floors
- Windows: Vinyl Windows, Wood Frames
- Basement: Full,Drainage System,Bath,Utility Room,Washer Hook-Ups,Dryer Hook-Ups
- Attic: Walk-In
- Has fireplace: No
Interior area
- Total interior livable area: 1,155 sqft
- Finished area above ground: 924
- Finished area below ground: 231
Property
Parking
- Total spaces: 1
- Parking features: Off Street, Detached, Electrical Service, Heat, Insulation
- Garage spaces: 1
- Has uncovered spaces: Yes
Features
- Levels: Multi-Level
- Exterior features: Rain Gutters
- Fencing: Fenced
Lot
- Size: 6,969 sqft
- Dimensions: 42 x 22
Details
- Foundation area: 924
- Parcel number: 090001012380
- Zoning description: Residential
Construction
Type & style
- Home type: SingleFamily
- Property subtype: Single Family Residence
Materials
- Aluminum, Vinyl, Frame/Wood
- Foundation: Concrete Perimeter
- Roof: Asphalt Shingle,Metal
Condition
- Previously Owned
- New construction: No
- Year built: 1894
Utilities & green energy
- Electric: Virginia Public Utilities
- Sewer: Public Sewer
- Water: Public
Community & neighborhood
Location
- Region: Virginia
Other
Other facts
- Listing terms: Assumable,Cash,Conventional
Price history
| Date | Event | Price |
|---|---|---|
| 8/8/2025 | Sold | $53,000-11.5%$46/sqft |
Source: | ||
| 11/26/2024 | Pending sale | $59,900$52/sqft |
Source: | ||
| 11/1/2024 | Listed for sale | $59,900-11.9%$52/sqft |
Source: Range AOR #147693 Report a problem | ||
| 10/22/2024 | Listing removed | $68,000$59/sqft |
Source: | ||
| 10/11/2024 | Pending sale | $68,000$59/sqft |
Source: | ||
Public tax history
| Year | Property taxes | Tax assessment |
|---|---|---|
| 2024 | -- | $115,800 -0.4% |
| 2023 | -- | $116,300 +57.6% |
| 2022 | -- | $73,800 -6.1% |
Find assessor info on the county website
Neighborhood: 55792
Nearby schools
GreatSchools rating
- NAVirginia School District (Esy)Grades: K-12Distance: 0.3 mi
Get pre-qualified for a loan
At Zillow Home Loans, we can pre-qualify you in as little as 5 minutes with no impact to your credit score.An equal housing lender. NMLS #10287.



