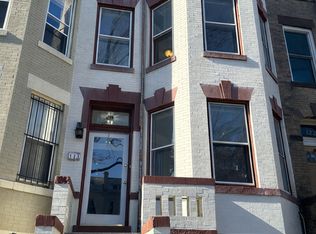Sold for $2,428,000
$2,428,000
124 3rd St NE, Washington, DC 20002
6beds
3,712sqft
Townhouse
Built in 1906
1,434 Square Feet Lot
$2,378,900 Zestimate®
$654/sqft
$5,756 Estimated rent
Home value
$2,378,900
$2.21M - $2.57M
$5,756/mo
Zestimate® history
Loading...
Owner options
Explore your selling options
What's special
RISE to any occasion just steps to SCOTUS or Senate! At the epicenter of historic Capitol Hill, this end-of-row 4-level fortress features fantastic floor plan: Grand 3-level main residence with 5 Bedrooms, capped by dramatic ROOF DECK views! Below, the most immaculate modern apartment you've ever seen. Classic Victorian architectural details blend with STUNNING sleek modern renovations: Fully updated European kitchens (Poggenpohl and Design-Craft) with appliances by Wolf and Sub-Zero, and spa-worthy stone bath. Call us for a private tour TODAY.
Zillow last checked: 8 hours ago
Listing updated: June 26, 2025 at 09:34am
Listed by:
Joel Nelson 202-243-7707,
Keller Williams Capital Properties
Bought with:
Linda Frame, SP200203524
Coldwell Banker Realty - Washington
Source: Bright MLS,MLS#: DCDC2140604
Facts & features
Interior
Bedrooms & bathrooms
- Bedrooms: 6
- Bathrooms: 5
- Full bathrooms: 4
- 1/2 bathrooms: 1
- Main level bathrooms: 1
Basement
- Description: Percent Finished: 85.0
- Area: 880
Heating
- Hot Water, Electric
Cooling
- Central Air, Electric
Appliances
- Included: Range, Dishwasher, Double Oven, Oven, Range Hood, Stainless Steel Appliance(s), Washer, Dryer, Washer/Dryer Stacked, Electric Water Heater
- Laundry: Upper Level, In Basement
Features
- 2nd Kitchen, Additional Stairway, Ceiling Fan(s), Floor Plan - Traditional, Formal/Separate Dining Room, Kitchen - Gourmet, Upgraded Countertops, Wine Storage, High Ceilings
- Flooring: Hardwood, Marble, Wood
- Windows: Skylight(s), Stain/Lead Glass
- Basement: Finished,Front Entrance,Rear Entrance
- Number of fireplaces: 3
Interior area
- Total structure area: 3,712
- Total interior livable area: 3,712 sqft
- Finished area above ground: 2,832
- Finished area below ground: 880
Property
Parking
- Total spaces: 1
- Parking features: Driveway
- Uncovered spaces: 1
Accessibility
- Accessibility features: None
Features
- Levels: Four
- Stories: 4
- Exterior features: Extensive Hardscape
- Pool features: None
- Has view: Yes
- View description: City
Lot
- Size: 1,434 sqft
- Features: Urban, Urban Land-Sassafras-Chillum
Details
- Additional structures: Above Grade, Below Grade
- Parcel number: 0758//0051
- Zoning: RF-1/CAP
- Special conditions: Standard
Construction
Type & style
- Home type: Townhouse
- Architectural style: Victorian
- Property subtype: Townhouse
Materials
- Brick
- Foundation: Concrete Perimeter
- Roof: Rubber,Asphalt
Condition
- Very Good
- New construction: No
- Year built: 1906
- Major remodel year: 2010
Utilities & green energy
- Electric: 200+ Amp Service
- Sewer: Public Sewer
- Water: Public
- Utilities for property: Underground Utilities
Community & neighborhood
Location
- Region: Washington
- Subdivision: Capitol Hill
Other
Other facts
- Listing agreement: Exclusive Right To Sell
- Listing terms: Cash,Conventional
- Ownership: Fee Simple
Price history
| Date | Event | Price |
|---|---|---|
| 11/25/2024 | Sold | $2,428,000-2.7%$654/sqft |
Source: | ||
| 11/10/2024 | Pending sale | $2,495,000$672/sqft |
Source: | ||
| 10/14/2024 | Listed for sale | $2,495,000-3.7%$672/sqft |
Source: | ||
| 10/3/2024 | Listing removed | $2,590,000$698/sqft |
Source: | ||
| 5/8/2024 | Listed for sale | $2,590,000-21.5%$698/sqft |
Source: | ||
Public tax history
| Year | Property taxes | Tax assessment |
|---|---|---|
| 2025 | $19,152 -3.6% | $2,343,080 +0.2% |
| 2024 | $19,868 +2% | $2,337,460 +2% |
| 2023 | $19,488 +1.5% | $2,292,690 +1.5% |
Find assessor info on the county website
Neighborhood: Capitol Hill
Nearby schools
GreatSchools rating
- 5/10Watkins Elementary SchoolGrades: 1-5Distance: 0.9 mi
- 7/10Stuart-Hobson Middle SchoolGrades: 6-8Distance: 0.4 mi
- 2/10Eastern High SchoolGrades: 9-12Distance: 1.2 mi
Schools provided by the listing agent
- Elementary: Peabody
- Middle: Stuart-hobson
- District: District Of Columbia Public Schools
Source: Bright MLS. This data may not be complete. We recommend contacting the local school district to confirm school assignments for this home.
Sell with ease on Zillow
Get a Zillow Showcase℠ listing at no additional cost and you could sell for —faster.
$2,378,900
2% more+$47,578
With Zillow Showcase(estimated)$2,426,478
