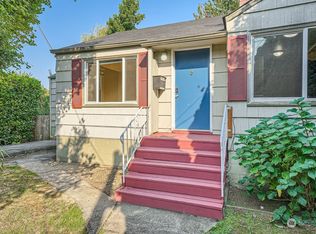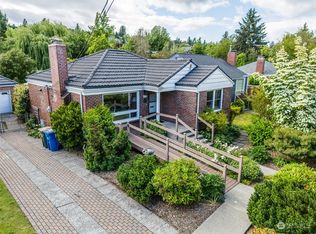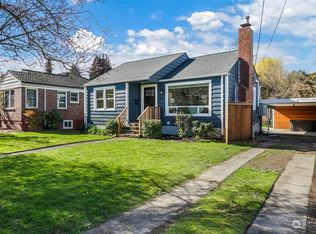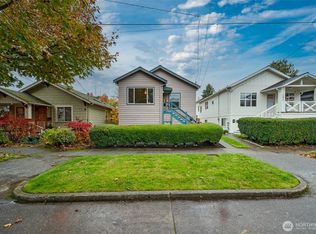Sold
Listed by:
Shannon Campbell,
COMPASS
Bought with: Modern Den Real Estate + Dev
$1,295,000
124 29th Avenue E, Seattle, WA 98112
3beds
2,940sqft
Single Family Residence
Built in 1906
4,800.31 Square Feet Lot
$1,400,100 Zestimate®
$440/sqft
$5,081 Estimated rent
Home value
$1,400,100
$1.30M - $1.51M
$5,081/mo
Zestimate® history
Loading...
Owner options
Explore your selling options
What's special
Rare Northwest contemporary passive solar home with charming light-filled spaces, vaulted ceilings, and natural woodwork throughout. This urban oasis boasts nearly 3000 total sq. ft incl. sizeable unfinished storage area; a lush and private backyard w/ fruit trees & patio; and s. facing sundeck with valley views. Main floor features LR w/fir floors, cozy wood stove & built-in library. Modern kitchen, DR & solarium. Upper floors incl. primary bdrm w/attached bth (heated flrs), plus 2 additional bdrms w/ full bath & built-in Murphy Bed. Off-street parking. Prime commute, friendly location, and top schools. Quick stroll to shops and restaurants with 80 Walk Score! Adjacent lot available.
Zillow last checked: 8 hours ago
Listing updated: June 08, 2023 at 08:06pm
Offers reviewed: May 02
Listed by:
Shannon Campbell,
COMPASS
Bought with:
Dillon Thomas Chatriand, 115498
Modern Den Real Estate + Dev
Source: NWMLS,MLS#: 2061522
Facts & features
Interior
Bedrooms & bathrooms
- Bedrooms: 3
- Bathrooms: 3
- Full bathrooms: 2
- 1/2 bathrooms: 1
Primary bedroom
- Level: Second
Bedroom
- Level: Third
Bedroom
- Level: Third
Bathroom full
- Level: Third
Bathroom full
- Level: Second
Other
- Level: Main
Dining room
- Level: Main
Entry hall
- Level: Main
Family room
- Level: Lower
Kitchen without eating space
- Level: Main
Living room
- Level: Main
Utility room
- Description: hookup
- Level: Lower
Utility room
- Description: washer/dryer
- Level: Main
Heating
- Forced Air, Other – See Remarks, Radiant
Cooling
- Forced Air, Radiant, Wall Unit(s)
Appliances
- Included: Dishwasher_, Dryer, Refrigerator_, StoveRange_, Washer, Dishwasher, Refrigerator, StoveRange, Water Heater: gas, Water Heater Location: basement
Features
- Bath Off Primary, Dining Room, High Tech Cabling, Loft
- Flooring: Bamboo/Cork, Ceramic Tile, Softwood, Slate, Carpet
- Doors: French Doors
- Windows: Double Pane/Storm Window, Skylight(s)
- Basement: Daylight,Partially Finished
- Number of fireplaces: 1
- Fireplace features: Wood Burning, Main Level: 1, FirePlace
Interior area
- Total structure area: 2,940
- Total interior livable area: 2,940 sqft
Property
Parking
- Parking features: Off Street
Features
- Levels: Multi/Split
- Entry location: Main
- Patio & porch: Ceramic Tile, Fir/Softwood, Wall to Wall Carpet, Bamboo/Cork, Bath Off Primary, Double Pane/Storm Window, Dining Room, French Doors, High Tech Cabling, Loft, Skylight(s), Solarium/Atrium, Vaulted Ceiling(s), FirePlace, Water Heater
- Has view: Yes
- View description: Territorial
Lot
- Size: 4,800 sqft
- Dimensions: 40 x 120
- Features: Curbs, Paved, Sidewalk, Cable TV, Deck, Fenced-Partially, High Speed Internet, Patio
- Topography: Level
- Residential vegetation: Fruit Trees, Garden Space
Details
- Parcel number: 9828700795
- Special conditions: Standard
- Other equipment: Leased Equipment: none
Construction
Type & style
- Home type: SingleFamily
- Property subtype: Single Family Residence
Materials
- Wood Siding
- Foundation: Poured Concrete
- Roof: Composition,See Remarks
Condition
- Year built: 1906
- Major remodel year: 1981
Utilities & green energy
- Electric: Company: Seattle City Light
- Sewer: Sewer Connected, Company: Seattle Public Utilities
- Water: Public, Company: Seattle Public Utilities
Green energy
- Energy generation: Solar
Community & neighborhood
Location
- Region: Seattle
- Subdivision: Madison Valley
Other
Other facts
- Listing terms: Cash Out,Conventional
- Cumulative days on market: 720 days
Price history
| Date | Event | Price |
|---|---|---|
| 6/5/2023 | Sold | $1,295,000$440/sqft |
Source: | ||
| 5/2/2023 | Pending sale | $1,295,000$440/sqft |
Source: | ||
| 4/28/2023 | Listed for sale | $1,295,000+48%$440/sqft |
Source: | ||
| 12/15/2017 | Listing removed | $875,000$298/sqft |
Source: The Landmark Group #1208316 | ||
| 12/15/2017 | Listed for sale | $875,000-5.4%$298/sqft |
Source: The Landmark Group #1208316 | ||
Public tax history
| Year | Property taxes | Tax assessment |
|---|---|---|
| 2024 | $11,780 +7.5% | $1,206,000 +4.8% |
| 2023 | $10,963 +5.7% | $1,151,000 -5.2% |
| 2022 | $10,368 +2.4% | $1,214,000 +11.2% |
Find assessor info on the county website
Neighborhood: Madison Valley
Nearby schools
GreatSchools rating
- 7/10McGilvra Elementary SchoolGrades: K-5Distance: 1.1 mi
- 7/10Edmonds S. Meany Middle SchoolGrades: 6-8Distance: 0.5 mi
- 8/10Garfield High SchoolGrades: 9-12Distance: 1.1 mi

Get pre-qualified for a loan
At Zillow Home Loans, we can pre-qualify you in as little as 5 minutes with no impact to your credit score.An equal housing lender. NMLS #10287.
Sell for more on Zillow
Get a free Zillow Showcase℠ listing and you could sell for .
$1,400,100
2% more+ $28,002
With Zillow Showcase(estimated)
$1,428,102


