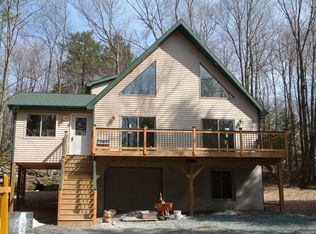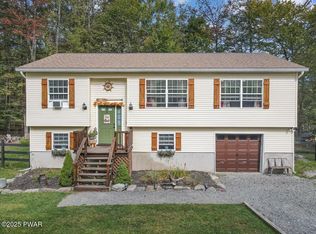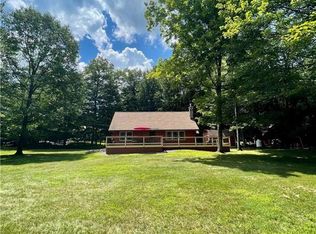GORGEOUS LAKE WALLENPAUPACK CHALET!! This beautiful 3 Bedroom, 2.5 Bath Contemporary Home comes with an adjacent lot for extra privacy. The large Master Suite on the 1st Floor has a beautiful marble bathroom with a soaking tub and shower. The Modern Granite Kitchen, Crown Molding, Marble-Faced Fireplace and Central Air are just a few of the upgrades! Huge storage area on the 2nd Level and the 6 Foot Crawl Space with cement floor has inside and outside entrance for additional storage. Close to the community indoor pool, clubhouse and boat slips. Come take a look and start LIVING THE LAKE LIFE TODAY!!
This property is off market, which means it's not currently listed for sale or rent on Zillow. This may be different from what's available on other websites or public sources.


