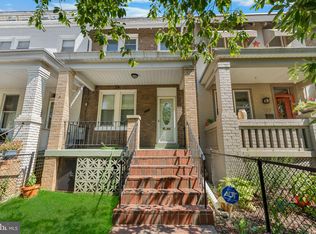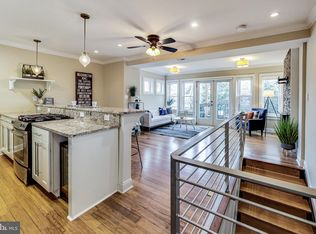Sold for $825,000
$825,000
124 18th St SE, Washington, DC 20003
2beds
1,743sqft
Townhouse
Built in 1925
1,040 Square Feet Lot
$810,700 Zestimate®
$473/sqft
$3,795 Estimated rent
Home value
$810,700
$770,000 - $851,000
$3,795/mo
Zestimate® history
Loading...
Owner options
Explore your selling options
What's special
OPEN HOUSE CANCELLED - PROPERTY UNDER CONTRACT | Timeless & Renovated Capitol Hill Brick Rowhome around the corner from Stadium Armory Metro Station. This beautifully upgraded 3 level rowhome offers a perfect blend of modern amenities and classic charm, making it an ideal urban retreat. Upon entering, you’re greeted by the warm ambiance of the interior, featuring gleaming hardwood floors and high ceilings that create an inviting atmosphere. The main level boasts a spacious transitional floorplan with a combination living area/dining room, and a gourmet kitchen adorned with granite and butcher block countertops, stainless steel appliances, plenty of cabinetry space with two pantries, and a convenient kitchen island, perfect for culinary enthusiasts and entertaining guests. The upper level of the home hosts two spacious bedrooms and a den illuminated by a skylight, offering a versatile space that can be used as a home office or third bedroom. The primary ensuite bathroom has been tastefully renovated with white and gray tilework, providing a luxurious retreat for relaxation. A second full bathroom with a tub shower completes this level. The finished basement presents additional living space with luxury vinyl plank flooring, ideal for a media room, home gym, or in-law suite. A third full bathroom and separate laundry room with backyard walkup stair access complete the lower level. The exterior of the home features a charming front porch and a private back deck, perfect for enjoying the outdoors and entertaining al fresco. Conveniently located just around the corner from the Stadium Armory Metro and closeby to Potomac Ave Metro stops (Blue/Silver/Orange lines), this home offers easy access to transportation for seamless commuting. Enjoy the vibrant neighborhood with trendy eateries like The Pretzel Bakery and The Hill Cafe, Eastern Market’s shops and restaurants, as well as grocery conveniences such as Safeway and Trader Joe’s, ensuring entertainment, dining, and daily necessities are always within reach. Don't miss the opportunity to make this exquisite home in Hill East your own.
Zillow last checked: 8 hours ago
Listing updated: December 12, 2023 at 06:04am
Listed by:
Susie Patrick 703-307-3916,
Compass,
Co-Listing Agent: Donna Mank 202-550-5617,
Compass
Bought with:
Randy LiVorsi, SP98376883
Compass
Daren Phillips, SP98374216
Compass
Source: Bright MLS,MLS#: DCDC2119186
Facts & features
Interior
Bedrooms & bathrooms
- Bedrooms: 2
- Bathrooms: 3
- Full bathrooms: 3
Basement
- Area: 567
Heating
- Hot Water, Natural Gas
Cooling
- Central Air, Electric
Appliances
- Included: Microwave, Dishwasher, Disposal, Oven/Range - Gas, Refrigerator, Stainless Steel Appliance(s), Washer, Dryer, Gas Water Heater
Features
- Bathroom - Tub Shower, Primary Bath(s), Pantry, Kitchen Island, Kitchen - Gourmet, Eat-in Kitchen, Floor Plan - Traditional, Dining Area, Combination Dining/Living, Breakfast Area, Dry Wall, Plaster Walls
- Flooring: Hardwood, Concrete, Laminate, Wood
- Windows: Double Pane Windows, Skylight(s), Window Treatments
- Basement: Rear Entrance,Walk-Out Access,Drainage System,Exterior Entry,Interior Entry,Finished
- Has fireplace: No
Interior area
- Total structure area: 1,746
- Total interior livable area: 1,743 sqft
- Finished area above ground: 1,179
- Finished area below ground: 564
Property
Parking
- Parking features: On Street
- Has uncovered spaces: Yes
Accessibility
- Accessibility features: None
Features
- Levels: Three
- Stories: 3
- Patio & porch: Deck, Porch
- Exterior features: Sidewalks
- Pool features: None
- Fencing: Wood
- Has view: Yes
- View description: Street
Lot
- Size: 1,040 sqft
- Features: Urban Land-Sassafras-Chillum
Details
- Additional structures: Above Grade, Below Grade
- Parcel number: 1111//0075
- Zoning: R4
- Special conditions: Standard
Construction
Type & style
- Home type: Townhouse
- Architectural style: Colonial
- Property subtype: Townhouse
Materials
- Brick
- Foundation: Brick/Mortar, Concrete Perimeter, Block
- Roof: Metal
Condition
- New construction: No
- Year built: 1925
Utilities & green energy
- Sewer: Public Sewer
- Water: Public
Community & neighborhood
Location
- Region: Washington
- Subdivision: Old City #1
Other
Other facts
- Listing agreement: Exclusive Agency
- Ownership: Fee Simple
Price history
| Date | Event | Price |
|---|---|---|
| 12/12/2023 | Sold | $825,000$473/sqft |
Source: | ||
| 12/12/2023 | Pending sale | $825,000$473/sqft |
Source: | ||
| 11/19/2023 | Contingent | $825,000$473/sqft |
Source: | ||
| 11/16/2023 | Listed for sale | $825,000+170.5%$473/sqft |
Source: | ||
| 4/7/2003 | Sold | $305,000+103.3%$175/sqft |
Source: Public Record Report a problem | ||
Public tax history
| Year | Property taxes | Tax assessment |
|---|---|---|
| 2025 | $6,018 +10.4% | $797,830 +9.5% |
| 2024 | $5,451 +2.4% | $728,310 +2.5% |
| 2023 | $5,325 +8.2% | $710,520 +8% |
Find assessor info on the county website
Neighborhood: Kingman Park
Nearby schools
GreatSchools rating
- 7/10Payne Elementary SchoolGrades: PK-5Distance: 0.4 mi
- 5/10Eliot-Hine Middle SchoolGrades: 6-8Distance: 0.3 mi
- 2/10Eastern High SchoolGrades: 9-12Distance: 0.2 mi
Schools provided by the listing agent
- District: District Of Columbia Public Schools
Source: Bright MLS. This data may not be complete. We recommend contacting the local school district to confirm school assignments for this home.
Get pre-qualified for a loan
At Zillow Home Loans, we can pre-qualify you in as little as 5 minutes with no impact to your credit score.An equal housing lender. NMLS #10287.
Sell with ease on Zillow
Get a Zillow Showcase℠ listing at no additional cost and you could sell for —faster.
$810,700
2% more+$16,214
With Zillow Showcase(estimated)$826,914

