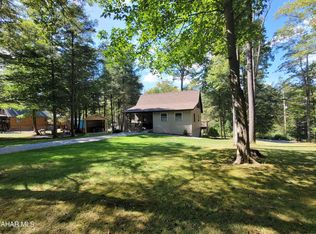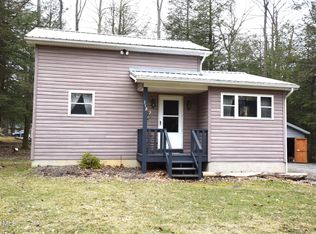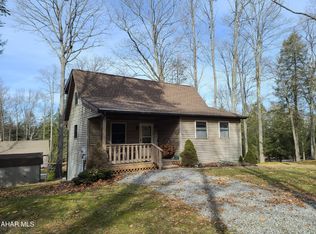Sold for $182,000 on 05/22/25
$182,000
124-128 Falcon Crest Ln, Flinton, PA 16640
2beds
1,230sqft
Single Family Residence
Built in 2000
0.51 Acres Lot
$188,200 Zestimate®
$148/sqft
$-- Estimated rent
Home value
$188,200
Estimated sales range
Not available
Not available
Zestimate® history
Loading...
Owner options
Explore your selling options
What's special
Whether you are looking for a private getaway or downsizing, this cabin is worth a look. Whether you prefer a first floor bedroom or sleeping in the loft this is where you want to be. Gather together in the open kitchen / living room area where you can open the sliding door and extend out on the large covered deck. Or relax and warm up downstairs in front of the propane wall heater. Sit and play cards or your favorite game or make use of the adjacent bar.
Outside you can tell stories around the fire pit while cooking smores. Park your golf cart or quad in the garage shed.
There is plenty of room to park your boat so you don't have to haul it from home.
Glendale Yearound is a gated community with a clubhouse, outdoor pool, tennis / basketball / volleyball courts, playgrounds, dog park, pavilions and more.
Adjacent to Prince Gallitzin State Park / Glendale Lake where you can fish and boat or go for a swim. Glendale Yeaeround is located six miles from Rock Run ATV Park.
Zillow last checked: 8 hours ago
Listing updated: May 22, 2025 at 12:24pm
Listed by:
Betty Barnhart 814-207-3752,
Perry Wellington Realty LLC - Flinton
Bought with:
Christopher Barnhart, RS327352
Perry Wellington Realty LLC - Flinton
Source: AHAR,MLS#: 76854
Facts & features
Interior
Bedrooms & bathrooms
- Bedrooms: 2
- Bathrooms: 2
- Full bathrooms: 1
- 1/2 bathrooms: 1
Bedroom 1
- Level: Main
- Area: 120 Square Feet
- Dimensions: 15 x 8
Bathroom 1
- Description: Tub / Shower
- Level: Main
- Area: 37.5 Square Feet
- Dimensions: 7.5 x 5
Bathroom 2
- Description: 1/2 Bath
- Level: Basement
- Area: 22 Square Feet
- Dimensions: 5.5 x 4
Bonus room
- Description: Utility / Laundry
- Level: Basement
- Area: 182 Square Feet
- Dimensions: 14 x 13
Family room
- Level: Basement
- Area: 308 Square Feet
- Dimensions: 22 x 14
Kitchen
- Description: Eat In Kitchen
- Level: Main
- Area: 127.5 Square Feet
- Dimensions: 15 x 8.5
Living room
- Level: Main
- Area: 123.25 Square Feet
- Dimensions: 14.5 x 8.5
Loft
- Level: Second
- Area: 143 Square Feet
- Dimensions: 13 x 11
Heating
- Radiant, Propane, Oil, Forced Air
Cooling
- Window Unit(s)
Appliances
- Included: Range, Microwave, Dryer, Refrigerator, Washer
Features
- Eat-in Kitchen, Wet Bar
- Flooring: Carpet, Linoleum
- Windows: Insulated Windows
- Basement: Partially Finished
- Has fireplace: Yes
- Fireplace features: None
Interior area
- Total structure area: 1,230
- Total interior livable area: 1,230 sqft
- Finished area above ground: 720
- Finished area below ground: 510
Property
Parking
- Total spaces: 1
- Parking features: Driveway, Garage, Off Street
- Garage spaces: 1
Features
- Levels: One and One Half
- Patio & porch: Covered, Deck, Porch
- Exterior features: Fire Pit
- Pool features: None
- Fencing: None
Lot
- Size: 0.51 Acres
- Features: Level, Wooded, Year Round Access
Details
- Additional structures: Garage(s)
- Parcel number: 12021. 234.000
- Zoning: Residential
- Special conditions: Standard
- Other equipment: Fuel Tank(s)
Construction
Type & style
- Home type: SingleFamily
- Architectural style: Bungalow
- Property subtype: Single Family Residence
Materials
- Vinyl Siding
- Foundation: Block
- Roof: Shingle
Condition
- Year built: 2000
Utilities & green energy
- Sewer: Public Sewer
- Water: Public
- Utilities for property: Cable Available, Electricity Available, Sewer Connected
Community & neighborhood
Location
- Region: Flinton
- Subdivision: Glendale Yearound
HOA & financial
HOA
- Has HOA: Yes
- HOA fee: $938 annually
- Amenities included: Security, Tennis Court(s)
Other
Other facts
- Listing terms: Cash,Conventional,FHA
Price history
| Date | Event | Price |
|---|---|---|
| 5/22/2025 | Sold | $182,000-2.6%$148/sqft |
Source: | ||
| 3/12/2025 | Listed for sale | $186,900$152/sqft |
Source: | ||
Public tax history
Tax history is unavailable.
Neighborhood: 16640
Nearby schools
GreatSchools rating
- 7/10Cambria Heights El SchoolGrades: PK-5Distance: 9.5 mi
- 8/10Cambria Heights Middle SchoolGrades: 6-8Distance: 5.6 mi
- 6/10Cambria Heights Senior High SchoolGrades: 9-12Distance: 5.5 mi

Get pre-qualified for a loan
At Zillow Home Loans, we can pre-qualify you in as little as 5 minutes with no impact to your credit score.An equal housing lender. NMLS #10287.


