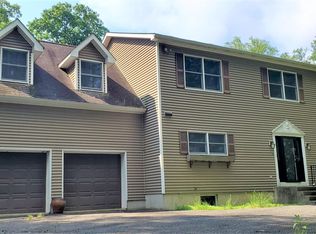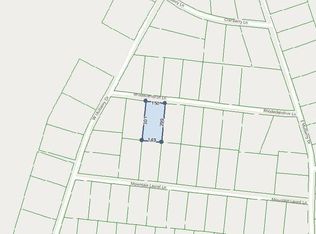Sold for $520,200
$520,200
123R Rhododendron Ln, Milford, PA 18337
3beds
2,940sqft
Single Family Residence
Built in 2025
1.03 Acres Lot
$549,800 Zestimate®
$177/sqft
$3,931 Estimated rent
Home value
$549,800
$462,000 - $649,000
$3,931/mo
Zestimate® history
Loading...
Owner options
Explore your selling options
What's special
NEW CONSTRUCTION READY TO MOVE IN This stunning, newly constructed 3-bedroom, 2.5-bath split-level with an over-sized 2 car garage sits on a 1+ acre lot AND INCLUDES A WHOLE HOUSE GENERATORStep inside to discover an open-concept living space filled with natural light, cathedral ceilings, elegant finishes and custom trim work. The spacious living room flows seamlessly into a gourmet kitchen, complete with stainless steel appliances, quartz countertops, and a large island perfect for entertaining guests or enjoying casual meals house also offers full finished walkout basement.The large primary bedroom boasts a walk-in closet and a luxurious en-suite bathroom. The additional two bedrooms are well-appointed with ample closet space and share a beautifully designed second bathroom.Outside, the home features a newly-seeded yard with plenty of space for outdoor activities. Enjoy your morning coffee on the large covered front porch or host an outdoor event on your rear deck in your private backyard oasis. Convenient whole house HVAC system for your heating and cooling needs!Home is conveniently located close to town and in the top-rated Delaware Valley school district. With its modern amenities and prime location, this property is the perfect place to call home.Owner is a licensed real estate broker
Zillow last checked: 8 hours ago
Listing updated: April 18, 2025 at 09:37pm
Listed by:
Jesse B Tashlik 570-877-3671,
Tashlik Real Estate-DF
Bought with:
Richard Zingaro, ABR003443
Realty Executives Exceptional Hawley
Source: PWAR,MLS#: PW250213
Facts & features
Interior
Bedrooms & bathrooms
- Bedrooms: 3
- Bathrooms: 3
- Full bathrooms: 2
- 1/2 bathrooms: 1
Primary bedroom
- Area: 228
- Dimensions: 12 x 19
Bedroom 2
- Area: 180
- Dimensions: 12 x 15
Bedroom 3
- Area: 144
- Dimensions: 12 x 12
Primary bathroom
- Area: 77
- Dimensions: 7 x 11
Bathroom 1
- Area: 20
- Dimensions: 4 x 5
Bathroom 3
- Area: 56
- Dimensions: 7 x 8
Dining room
- Area: 154
- Dimensions: 11 x 14
Family room
- Area: 368
- Dimensions: 16 x 23
Family room
- Area: 784
- Dimensions: 28 x 28
Kitchen
- Area: 154
- Dimensions: 11 x 14
Living room
- Area: 391
- Dimensions: 17 x 23
Heating
- Forced Air, Propane
Cooling
- Ceiling Fan(s), Central Air
Appliances
- Included: Dishwasher, Microwave, Refrigerator, Range
Features
- Ceiling Fan(s), Kitchen Island
- Flooring: Vinyl, Tile
- Basement: Concrete,Unfinished,Full
- Number of fireplaces: 1
- Fireplace features: Living Room, Propane
Interior area
- Total structure area: 3,528
- Total interior livable area: 2,940 sqft
- Finished area above ground: 2,156
- Finished area below ground: 784
Property
Parking
- Total spaces: 2
- Parking features: Garage
- Garage spaces: 2
Features
- Levels: Split Level,Two
- Stories: 3
- Patio & porch: Covered, Porch, Deck
- Pool features: Association
- Body of water: None
Lot
- Size: 1.03 Acres
- Features: Landscaped
Details
- Parcel number: 110.020312
- Zoning: Residential
- Zoning description: Residential
Construction
Type & style
- Home type: SingleFamily
- Property subtype: Single Family Residence
- Attached to another structure: Yes
Materials
- Vinyl Siding
Condition
- New construction: Yes
- Year built: 2025
Utilities & green energy
- Water: Well
Community & neighborhood
Location
- Region: Milford
- Subdivision: Pocono Mountain Woodland Lakes
HOA & financial
HOA
- Has HOA: Yes
- HOA fee: $937 annually
- Amenities included: Basketball Court, Trash, Tennis Court(s), Pool, Beach Access
- Services included: Trash
- Second HOA fee: $893 one time
Other
Other facts
- Listing terms: Cash,USDA Loan,VA Loan,FHA,Conventional
Price history
| Date | Event | Price |
|---|---|---|
| 4/16/2025 | Sold | $520,200-1.8%$177/sqft |
Source: | ||
| 3/4/2025 | Pending sale | $529,900$180/sqft |
Source: | ||
| 1/31/2025 | Listed for sale | $529,900$180/sqft |
Source: | ||
Public tax history
Tax history is unavailable.
Neighborhood: 18337
Nearby schools
GreatSchools rating
- 8/10Shohola El SchoolGrades: K-5Distance: 3 mi
- 6/10Delaware Valley Middle SchoolGrades: 6-8Distance: 8.2 mi
- 10/10Delaware Valley High SchoolGrades: 9-12Distance: 4.7 mi
Get a cash offer in 3 minutes
Find out how much your home could sell for in as little as 3 minutes with a no-obligation cash offer.
Estimated market value$549,800
Get a cash offer in 3 minutes
Find out how much your home could sell for in as little as 3 minutes with a no-obligation cash offer.
Estimated market value
$549,800

