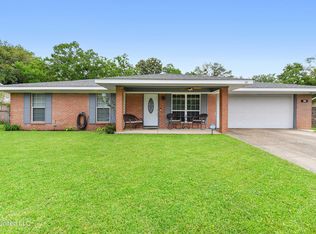Closed
Price Unknown
12399 Simpson Rd, Gulfport, MS 39503
4beds
1,668sqft
Residential, Single Family Residence
Built in 1974
10,454.4 Square Feet Lot
$213,700 Zestimate®
$--/sqft
$1,760 Estimated rent
Home value
$213,700
$201,000 - $227,000
$1,760/mo
Zestimate® history
Loading...
Owner options
Explore your selling options
What's special
Welcome to your newly renovated retreat in North Gulfport! This charming home features 3 bedrooms, 2 bathrooms, and a bonus room perfectly situated off the spacious living area. Step into a modern oasis with freshly updated interiors, including a sleek kitchen with new appliances and beautiful countertops. Enjoy the convenience of fresh paint and new flooring throughout.
Ideal for both relaxation and entertainment, the bonus room offers flexible space for a home office, playroom, or additional living area. Outside, discover a serene backyard with ample room for outdoor activities and gatherings.
Located in desirable North Gulfport, this home combines modern comfort with a prime location near local amenities and easy access to highways and the interstate for commuting.
Don't miss out on this opportunity to own a beautifully renovated home in one of Gulfport neighborhoods!
Zillow last checked: 8 hours ago
Listing updated: July 18, 2025 at 01:43pm
Listed by:
Vicki R Estapa 228-216-3537,
HL Raymond Properties, LLC
Bought with:
Shyra L Galloway, B24419
EXIT By Faith Realty
Source: MLS United,MLS#: 4109180
Facts & features
Interior
Bedrooms & bathrooms
- Bedrooms: 4
- Bathrooms: 2
- Full bathrooms: 2
Heating
- Electric
Cooling
- Central Air, Electric
Appliances
- Included: Electric Range, Free-Standing Range, Microwave, Water Heater
- Laundry: Laundry Room
Features
- Ceiling Fan(s), Crown Molding, Eat-in Kitchen
- Flooring: Ceramic Tile, Laminate
- Doors: Double Entry
- Has fireplace: No
Interior area
- Total structure area: 1,668
- Total interior livable area: 1,668 sqft
Property
Parking
- Total spaces: 4
- Parking features: Driveway, Direct Access, Concrete
- Carport spaces: 2
- Has uncovered spaces: Yes
Features
- Levels: One
- Stories: 1
- Patio & porch: Front Porch
- Exterior features: Other
- Fencing: Back Yard,Chain Link,Fenced
Lot
- Size: 10,454 sqft
- Features: City Lot, Cleared, Open Lot
Details
- Parcel number: 0808b04119.000
Construction
Type & style
- Home type: SingleFamily
- Architectural style: A-Frame
- Property subtype: Residential, Single Family Residence
Materials
- Brick
- Foundation: Slab
- Roof: Shingle
Condition
- New construction: No
- Year built: 1974
Utilities & green energy
- Sewer: Public Sewer
- Water: Public
- Utilities for property: Electricity Connected, Sewer Connected, Water Connected
Community & neighborhood
Community
- Community features: Fitness Center, Health Club, Park, Restaurant
Location
- Region: Gulfport
- Subdivision: Briarwood Estates
Price history
| Date | Event | Price |
|---|---|---|
| 7/17/2025 | Sold | -- |
Source: MLS United #4109180 Report a problem | ||
| 6/18/2025 | Pending sale | $204,900$123/sqft |
Source: MLS United #4109180 Report a problem | ||
| 6/16/2025 | Price change | $204,900-2.4%$123/sqft |
Source: MLS United #4109180 Report a problem | ||
| 6/4/2025 | Pending sale | $209,900$126/sqft |
Source: MLS United #4109180 Report a problem | ||
| 4/5/2025 | Listed for sale | $209,900+55.6%$126/sqft |
Source: MLS United #4109180 Report a problem | ||
Public tax history
| Year | Property taxes | Tax assessment |
|---|---|---|
| 2024 | $906 +2% | $10,140 +2% |
| 2023 | $889 -0.8% | $9,946 |
| 2022 | $896 -0.5% | $9,946 -90% |
Find assessor info on the county website
Neighborhood: 39503
Nearby schools
GreatSchools rating
- 6/10Three Rivers Elementary SchoolGrades: K-6Distance: 1.4 mi
- NANorth Gulfport Middle SchoolGrades: 7-8Distance: 4.3 mi
- 7/10Harrison Central High SchoolGrades: 9-12Distance: 3.6 mi
Sell for more on Zillow
Get a Zillow Showcase℠ listing at no additional cost and you could sell for .
$213,700
2% more+$4,274
With Zillow Showcase(estimated)$217,974
