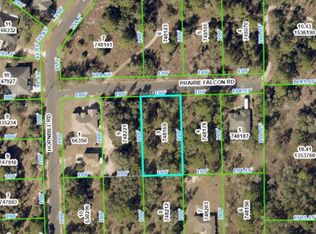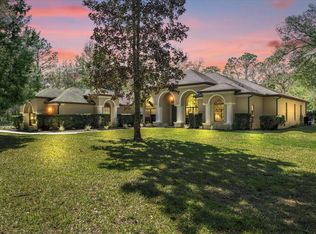Sold for $350,000 on 05/16/23
$350,000
12398 Prairie Falcon Rd, Weeki Wachee, FL 34614
4beds
1,907sqft
Single Family Residence
Built in 2006
0.49 Acres Lot
$386,700 Zestimate®
$184/sqft
$2,466 Estimated rent
Home value
$386,700
$367,000 - $406,000
$2,466/mo
Zestimate® history
Loading...
Owner options
Explore your selling options
What's special
Don't miss the opportunity to own this Incredible 4/3/2 POOL Home, ideal for large families or a few home offices. Drive down this peaceful, quiet dead end road to ultimate privacy. Nothing but trees on all 4 sides of this Royal Highlands home, and yet it's less than 14 minutes to all the shopping on Cortez Blvd.
The brick paver walkway leads you into the home. You enter your front living room adjacent to the dining area with built in bookshelves. In this split floor plan, the master bedroom is on the right and has an adorable and modern board and batten wall treatment, and the sliders give access to the pool, lanai area. The master bath Is flanked by two walk-in closets. You pass the dual vanity with granite countertops on your way to the snail shower.
The Kitchen is equipped with newer appliances, including a dishwasher in 22 and a fridge and stove that are less than 3 years old. The spacious kitchen has granite countertops, pantry and a breakfast bar that is open to the family room with its new LVF in 2023 and modern wainscoting. To the left of the family room are two of the guest bedrooms and one of the guest bathrooms. On the other side of the family room is the 4th guest bedroom. Next to it is the 2nd guest bath with access to the paved pool deck and screen in pool and lanai area. Plenty of room to host pool party or drinks by the pool. The pool comes with RGB Led lighting built-in and a newer pool pump. Pavers surround the pool deck lanai area. The fully fenced-in half acre yard includes a separation in the back yard fencing, making it perfect for a dog run or maybe some goats. There's even a firepit for cozy evenings outdoors.
As an added bonus, the sellers have agreed to pay for a $500 home warranty for the buyer, giving you peace of mind in your new home. The location is great, it's less than 14 minutes to the best local shopping on Cortez Blvd, 23 minutes to Pine Island Beach and 1 hour to Tampa International Airport. Don't miss the opportunity to own this stunning property. Schedule a viewing today
Zillow last checked: 8 hours ago
Listing updated: November 15, 2024 at 07:35pm
Listed by:
Michele L Wells,
Keller Williams-Elite Partners
Bought with:
Michele L Wells, SL3416524
Keller Williams-Elite Partners
Source: HCMLS,MLS#: 2231143
Facts & features
Interior
Bedrooms & bathrooms
- Bedrooms: 4
- Bathrooms: 3
- Full bathrooms: 3
Primary bedroom
- Level: Main
- Area: 167.55
- Dimensions: 11.17x15
Bedroom 2
- Level: Main
- Area: 109.17
- Dimensions: 10.83x10.08
Bedroom 3
- Level: Main
- Area: 113.85
- Dimensions: 10.67x10.67
Bedroom 4
- Level: Main
- Area: 135.73
- Dimensions: 12.25x11.08
Dining room
- Level: Main
- Area: 110.8
- Dimensions: 11.08x10
Family room
- Level: Main
- Area: 270.22
- Dimensions: 14.67x18.42
Kitchen
- Level: Main
- Area: 188.66
- Dimensions: 17.42x10.83
Living room
- Level: Main
- Area: 197.04
- Dimensions: 13.75x14.33
Heating
- Central, Electric
Cooling
- Central Air, Electric
Appliances
- Included: Dishwasher, Dryer, Electric Cooktop, Electric Oven, Refrigerator, Washer
Features
- Ceiling Fan(s), Double Vanity, Primary Bathroom - Shower No Tub, Master Downstairs, Walk-In Closet(s), Other
- Flooring: Laminate, Tile, Wood
- Has fireplace: No
Interior area
- Total structure area: 1,907
- Total interior livable area: 1,907 sqft
Property
Parking
- Total spaces: 2
- Parking features: Attached, Garage Door Opener
- Attached garage spaces: 2
Features
- Levels: One
- Stories: 1
- Patio & porch: Patio
- Exterior features: Other
- Has private pool: Yes
- Pool features: In Ground, Screen Enclosure
- Fencing: Chain Link
Lot
- Size: 0.49 Acres
- Features: Cul-De-Sac
Details
- Parcel number: R01 221 17 3350 0425 0050
- Zoning: R1C
- Zoning description: Residential
Construction
Type & style
- Home type: SingleFamily
- Architectural style: Other
- Property subtype: Single Family Residence
Materials
- Block, Concrete, Stucco
Condition
- New construction: No
- Year built: 2006
Utilities & green energy
- Sewer: Private Sewer
- Water: Well
- Utilities for property: Cable Available, Electricity Available
Community & neighborhood
Security
- Security features: Smoke Detector(s)
Location
- Region: Weeki Wachee
- Subdivision: Royal Highlands Unit 6
Other
Other facts
- Listing terms: Cash,Conventional,FHA,USDA Loan,VA Loan
- Road surface type: Paved
Price history
| Date | Event | Price |
|---|---|---|
| 5/16/2023 | Sold | $350,000+4.8%$184/sqft |
Source: | ||
| 4/23/2023 | Pending sale | $334,000$175/sqft |
Source: | ||
| 4/21/2023 | Listed for sale | $334,000+51.8%$175/sqft |
Source: | ||
| 4/20/2018 | Sold | $220,000-3.1%$115/sqft |
Source: | ||
| 1/30/2018 | Listed for sale | $227,000-5%$119/sqft |
Source: Tropic Shores Realty LLC #2189740 Report a problem | ||
Public tax history
| Year | Property taxes | Tax assessment |
|---|---|---|
| 2024 | $2,094 -35.4% | $131,405 -35.3% |
| 2023 | $3,241 +2.8% | $203,252 +3% |
| 2022 | $3,152 -0.6% | $197,332 +3% |
Find assessor info on the county website
Neighborhood: 34614
Nearby schools
GreatSchools rating
- 5/10Winding Waters K-8Grades: PK-8Distance: 2 mi
- 3/10Weeki Wachee High SchoolGrades: 9-12Distance: 2.1 mi
Schools provided by the listing agent
- Elementary: Winding Waters K-8
- Middle: Winding Waters K-8
- High: Weeki Wachee
Source: HCMLS. This data may not be complete. We recommend contacting the local school district to confirm school assignments for this home.
Get a cash offer in 3 minutes
Find out how much your home could sell for in as little as 3 minutes with a no-obligation cash offer.
Estimated market value
$386,700
Get a cash offer in 3 minutes
Find out how much your home could sell for in as little as 3 minutes with a no-obligation cash offer.
Estimated market value
$386,700

