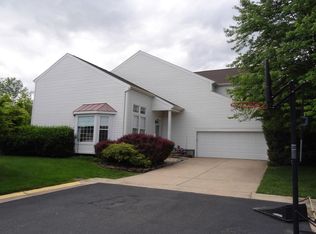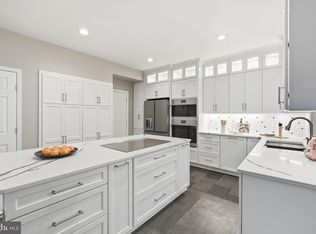Sold for $1,049,000 on 10/03/24
$1,049,000
12396 Brown Fox Way, Reston, VA 20191
4beds
3,422sqft
Single Family Residence
Built in 1997
5,170 Square Feet Lot
$1,062,200 Zestimate®
$307/sqft
$4,220 Estimated rent
Home value
$1,062,200
$988,000 - $1.14M
$4,220/mo
Zestimate® history
Loading...
Owner options
Explore your selling options
What's special
Experience the epitome of chic sophistication in this completely renovated, move-in ready patio home, perfectly situated in The Courts of Fox Mill. Every detail has been meticulously designed to provide a modern, carefree lifestyle, allowing you to savor the serene surroundings without the worry of yard maintenance. The bright, open floor plan flows effortlessly through beautifully appointed spaces, showcasing extensive, top-to-bottom updates throughout. The main level features a stunning living and dining room, complemented by a newly renovated kitchen that opens into a family room adorned with a striking new fireplace surround. A private office offers a peaceful workspace, while the conveniently located laundry/mud room adds functionality and ease to your daily routine. Upstairs, retreat to the luxurious primary suite, featuring a spa-inspired bath and two spacious walk-in closets. Three additional bedrooms and a beautifully designed hall bath provide ample space for family and guests. The newly finished lower level is perfect for an exercise room or entertainment area and includes a spacious storage area, providing ample room to keep your belongings organized. The rear deck is your personal haven for relaxation and outdoor enjoyment. This home is not only stylish and luxurious but also primed for modern living with recent upgrades, including new bathrooms, gleaming hardwood flooring on the main level, new carpet, an updated HVAC system, a finished garage with new doors, enhanced lighting and fans, fresh door hardware, a custom closet in the primary suite and fresh interior paint. The roof was updated in 2011, ensuring peace of mind for years to come. Ideally located less than a mile from the Fox Mill Shopping Center and just minutes from the Reston Town Center, Metro, Toll Road, and Dulles International Airport, this home combines refined living with unmatched convenience. Embrace the chance to enjoy this extraordinary, move-in-ready Fox Mill residence, where every detail has been thoughtfully crafted to elevate your lifestyle.
Zillow last checked: 8 hours ago
Listing updated: October 03, 2024 at 02:37pm
Listed by:
Alison Sherman 703-636-7306,
Keller Williams Realty
Bought with:
Joe Nguyen, 0225247806
Pearson Smith Realty LLC
Source: Bright MLS,MLS#: VAFX2198434
Facts & features
Interior
Bedrooms & bathrooms
- Bedrooms: 4
- Bathrooms: 3
- Full bathrooms: 2
- 1/2 bathrooms: 1
- Main level bathrooms: 1
Basement
- Area: 600
Heating
- Forced Air, Natural Gas
Cooling
- Central Air, Programmable Thermostat, Electric
Appliances
- Included: Extra Refrigerator/Freezer, Gas Water Heater
- Laundry: Main Level, Laundry Room
Features
- Breakfast Area, Ceiling Fan(s), Dining Area, Family Room Off Kitchen, Open Floorplan, Pantry, Primary Bath(s), Recessed Lighting, Soaking Tub, Bathroom - Tub Shower, Upgraded Countertops, Walk-In Closet(s)
- Flooring: Wood
- Windows: Window Treatments
- Basement: Partially Finished
- Number of fireplaces: 1
- Fireplace features: Gas/Propane, Marble
Interior area
- Total structure area: 3,422
- Total interior livable area: 3,422 sqft
- Finished area above ground: 2,822
- Finished area below ground: 600
Property
Parking
- Total spaces: 4
- Parking features: Garage Faces Front, Garage Door Opener, Inside Entrance, Attached, Driveway, On Street
- Attached garage spaces: 2
- Uncovered spaces: 2
Accessibility
- Accessibility features: None
Features
- Levels: Three
- Stories: 3
- Patio & porch: Deck
- Pool features: None
Lot
- Size: 5,170 sqft
Details
- Additional structures: Above Grade, Below Grade
- Parcel number: 0252 17 0083
- Zoning: 304
- Special conditions: Standard
Construction
Type & style
- Home type: SingleFamily
- Architectural style: Transitional
- Property subtype: Single Family Residence
Materials
- Vinyl Siding, Stone
- Foundation: Concrete Perimeter
Condition
- Excellent
- New construction: No
- Year built: 1997
Details
- Builder model: Ashford
Utilities & green energy
- Sewer: Public Sewer
- Water: Public
Community & neighborhood
Location
- Region: Reston
- Subdivision: The Courts Of Fox Mill
HOA & financial
HOA
- Has HOA: Yes
- HOA fee: $450 quarterly
- Amenities included: Common Grounds, Tennis Court(s)
- Services included: Common Area Maintenance, Insurance, Maintenance Grounds, Management, Reserve Funds, Road Maintenance, Snow Removal, Trash
Other
Other facts
- Listing agreement: Exclusive Right To Sell
- Ownership: Fee Simple
Price history
| Date | Event | Price |
|---|---|---|
| 10/3/2024 | Sold | $1,049,000$307/sqft |
Source: | ||
| 9/11/2024 | Pending sale | $1,049,000$307/sqft |
Source: | ||
| 9/10/2024 | Contingent | $1,049,000$307/sqft |
Source: | ||
| 9/5/2024 | Listed for sale | $1,049,000+10.4%$307/sqft |
Source: | ||
| 4/7/2023 | Sold | $950,000+11.8%$278/sqft |
Source: | ||
Public tax history
| Year | Property taxes | Tax assessment |
|---|---|---|
| 2025 | $12,052 +18.8% | $1,001,810 +19.1% |
| 2024 | $10,141 +9.2% | $841,230 +6.5% |
| 2023 | $9,289 -0.8% | $790,240 +0.5% |
Find assessor info on the county website
Neighborhood: Hattontown
Nearby schools
GreatSchools rating
- 7/10Fox Mill Elementary SchoolGrades: PK-6Distance: 0.7 mi
- 7/10Carson Middle SchoolGrades: 7-8Distance: 2.3 mi
- 6/10South Lakes High SchoolGrades: 9-12Distance: 2 mi
Schools provided by the listing agent
- Elementary: Fox Mill
- Middle: Carson
- High: South Lakes
- District: Fairfax County Public Schools
Source: Bright MLS. This data may not be complete. We recommend contacting the local school district to confirm school assignments for this home.
Get a cash offer in 3 minutes
Find out how much your home could sell for in as little as 3 minutes with a no-obligation cash offer.
Estimated market value
$1,062,200
Get a cash offer in 3 minutes
Find out how much your home could sell for in as little as 3 minutes with a no-obligation cash offer.
Estimated market value
$1,062,200

