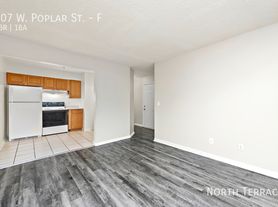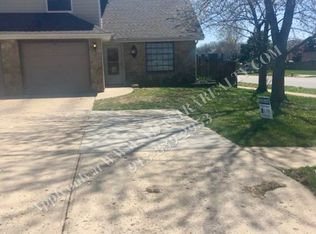Excellent condition, ready-to-move in corner-unit home! Close proximity to award winning Olathe Schools, parks, trails and shopping!
Upgrades to all three (3) bedrooms include a ceiling fan and extra linen shelving. All bathrooms faucets are brand new (total 5) installed in May 2022. In the kitchen, a new higher quality garbage disposal and sink faucet installed in 2020; extra shelving in a large kitchen pantry. Additional kitchen appliances included are an excellent condition, large refrigerator/freezer, a stove with a self-clean option, and a dishwasher. Energy-efficient corner home that allows excellent air flow through the home with a partial pond/lake view. The basement is partially finished with the utility, laundry, and office rooms. The utility room has a newly installed, 50-gallon water tank heater (via gas) installed in May 2022. Other home upgrades include installation of a sump-pump, radon mitigation system, and monitoring of pest control. An ADT security system with 2 control panels at with key-fob controls is built in and ready to activate. Additional glass break and motion sensors are also installed throughout the home. Home was repainted; new carpet installed all the way around the home as well as some new luxury vinyl tiles on June, 2022
One garage parking stall as well as one off-street parking stall and PLENTY of on-street parking available. Tenant pays their own utilities (water, gas, electric) Landlord/HOA cover mowing, snow removal and exterior maintenance.
Townhouse for rent
Accepts Zillow applications
$1,900/mo
12392 S Tallgrass Dr, Olathe, KS 66061
3beds
2,000sqft
Price may not include required fees and charges.
Townhouse
Available Mon Dec 1 2025
Cats, dogs OK
Central air
In unit laundry
Attached garage parking
-- Heating
What's special
Corner-unit home
- 10 days |
- -- |
- -- |
Travel times
Facts & features
Interior
Bedrooms & bathrooms
- Bedrooms: 3
- Bathrooms: 3
- Full bathrooms: 3
Cooling
- Central Air
Appliances
- Included: Dishwasher, Dryer, Washer
- Laundry: In Unit, Shared
Interior area
- Total interior livable area: 2,000 sqft
Property
Parking
- Parking features: Attached, Off Street
- Has attached garage: Yes
- Details: Contact manager
Features
- Exterior features: Electricity not included in rent, Gas not included in rent, Water not included in rent
Details
- Parcel number: DP72500000027A
Construction
Type & style
- Home type: Townhouse
- Property subtype: Townhouse
Building
Management
- Pets allowed: Yes
Community & HOA
Location
- Region: Olathe
Financial & listing details
- Lease term: 1 Year
Price history
| Date | Event | Price |
|---|---|---|
| 10/29/2025 | Listed for rent | $1,900+8.3%$1/sqft |
Source: Zillow Rentals | ||
| 10/31/2023 | Listing removed | -- |
Source: Zillow Rentals | ||
| 10/18/2023 | Price change | $1,755-7.4%$1/sqft |
Source: Zillow Rentals | ||
| 9/16/2023 | Price change | $1,895-5%$1/sqft |
Source: Zillow Rentals | ||
| 8/11/2023 | Listed for rent | $1,995+7.8%$1/sqft |
Source: Zillow Rentals | ||

