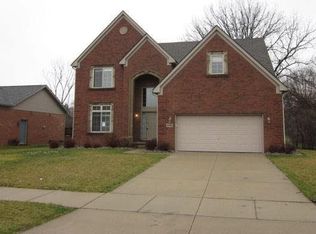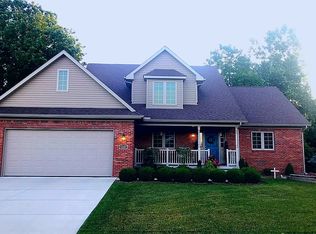Sold for $307,900 on 12/20/24
$307,900
12391 Spenser Ln, Carleton, MI 48117
4beds
2,683sqft
Single Family Residence
Built in 2007
7,405.2 Square Feet Lot
$322,100 Zestimate®
$115/sqft
$2,808 Estimated rent
Home value
$322,100
$271,000 - $387,000
$2,808/mo
Zestimate® history
Loading...
Owner options
Explore your selling options
What's special
Offer deadline Sunday, November 24th at 6 p.m. Welcome to this stunning ranch home located in charming Carleton, MI. This spacious house boasts 4 bedrooms and 3 full baths, perfect for a growing family or those who love to entertain guests. The updated kitchen comes fully equipped with granite counter tops, stainless steel appliances stay, making meal prep a breeze. Cozy up in the great room with vaulted ceiling next to the gas fireplace on chilly evenings, or head down to the finished basement for a movie night. Primary bedroom has vaulted ceiling and ensuite bathroom. Step outside to your private fenced yard and relax on the deck while enjoying the peaceful surroundings. This home truly has it all - modern amenities combined with classic charm. Don't miss out on this opportunity to make this house your forever home! Sprinkler system has been winterized. The water heater new 2023, new basement plank flooring 2020. This house has 2 laundry areas. 1 on the main floor in the hall closet and the other in the basement by the utilities. There is a whole house central vacuum system but you need the accessories for it. The basement is plumbed for a kitchenette if you want to add one. BATVAI
Zillow last checked: 8 hours ago
Listing updated: August 27, 2025 at 04:15pm
Listed by:
Rhonda Cerone 734-819-0026,
Mi Choice Realty
Bought with:
Christopher M Gilland, 6501389141
EXP Realty
Source: Realcomp II,MLS#: 20240086834
Facts & features
Interior
Bedrooms & bathrooms
- Bedrooms: 4
- Bathrooms: 3
- Full bathrooms: 3
Heating
- Forced Air, Natural Gas
Cooling
- Ceiling Fans, Central Air
Appliances
- Included: Dishwasher, Disposal, Free Standing Gas Range, Free Standing Refrigerator, Microwave
Features
- Programmable Thermostat
- Windows: Egress Windows
- Basement: Finished,Full
- Has fireplace: Yes
- Fireplace features: Gas, Great Room
Interior area
- Total interior livable area: 2,683 sqft
- Finished area above ground: 1,383
- Finished area below ground: 1,300
Property
Parking
- Total spaces: 2
- Parking features: Two Car Garage, Attached, Direct Access, Electricityin Garage, Garage Door Opener
- Attached garage spaces: 2
Features
- Levels: One
- Stories: 1
- Entry location: GroundLevelwSteps
- Patio & porch: Deck, Porch
- Exterior features: Lighting
- Pool features: None
- Fencing: Back Yard
Lot
- Size: 7,405 sqft
- Dimensions: 70 x 102
Details
- Parcel number: 584117103800
- Special conditions: Short Sale No,Standard
Construction
Type & style
- Home type: SingleFamily
- Architectural style: Ranch
- Property subtype: Single Family Residence
Materials
- Brick, Vinyl Siding
- Foundation: Basement, Poured
- Roof: Asphalt
Condition
- New construction: No
- Year built: 2007
Utilities & green energy
- Sewer: Public Sewer
- Water: Public
Community & neighborhood
Location
- Region: Carleton
- Subdivision: NORTH POINT COMMONS SITE CONDO
HOA & financial
HOA
- Has HOA: Yes
- HOA fee: $300 annually
Other
Other facts
- Listing agreement: Exclusive Right To Sell
- Listing terms: Cash,Conventional,FHA,Va Loan
Price history
| Date | Event | Price |
|---|---|---|
| 12/20/2024 | Sold | $307,900+4.4%$115/sqft |
Source: | ||
| 11/25/2024 | Pending sale | $294,900$110/sqft |
Source: | ||
| 11/21/2024 | Listed for sale | $294,900+55.2%$110/sqft |
Source: | ||
| 8/8/2017 | Sold | $190,000+40.8%$71/sqft |
Source: Public Record | ||
| 6/14/2013 | Sold | $134,912+8.8%$50/sqft |
Source: Agent Provided | ||
Public tax history
| Year | Property taxes | Tax assessment |
|---|---|---|
| 2025 | $3,522 +5.8% | $139,100 +14.7% |
| 2024 | $3,329 +44.3% | $121,300 +5.6% |
| 2023 | $2,306 -26% | $114,900 +5.5% |
Find assessor info on the county website
Neighborhood: 48117
Nearby schools
GreatSchools rating
- 6/10Joseph C. Sterling Elementary SchoolGrades: PK-4Distance: 1.3 mi
- 4/10Wagar Junior High SchoolGrades: 7-8Distance: 1.4 mi
- 6/10Airport Senior High SchoolGrades: 9-12Distance: 1.4 mi
Get a cash offer in 3 minutes
Find out how much your home could sell for in as little as 3 minutes with a no-obligation cash offer.
Estimated market value
$322,100
Get a cash offer in 3 minutes
Find out how much your home could sell for in as little as 3 minutes with a no-obligation cash offer.
Estimated market value
$322,100

