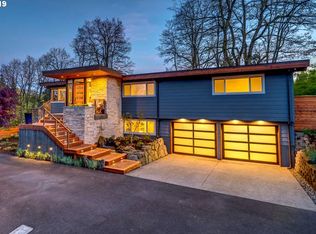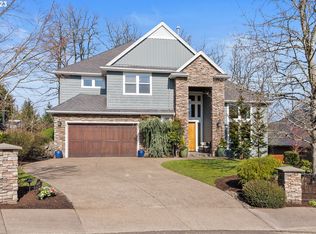$100 raffle to Bairds 4/27-28! Step into this refined & relaxed modern redesign. The ultimate blend of clean Mid-Century lines with all the right updates. An entertainer's dream with open plan, gourmet kitchen & unparalleled outdoor living with a spacious deck & outdoor fireplace overlooking lush yard & garden. Full of light with vaulted ceilings, hardwoods, heated master bath floor, walnut cabinets, Mt. Hood view & more! Agent/owner
This property is off market, which means it's not currently listed for sale or rent on Zillow. This may be different from what's available on other websites or public sources.

