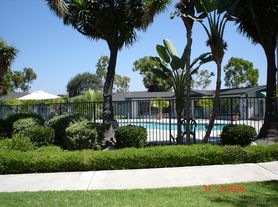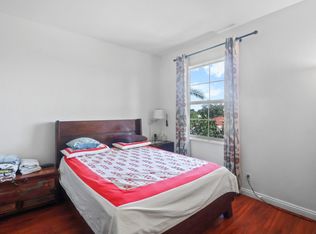Beautifully Updated Single Level Home Fully Furnished - Perfect Opportunity for SLH, Home care facility, student housing, coliving, rent-by-the-room business models. Each Room Is Numbered & Electronically Lockable. New Stone Counters, Gas Appliances, Breakfast Island + Dining Nook + Family Room/Kitchen Combo. Custom Pendant Lighting, Stainless Appliances, Laminate Wood Flooring Throughout! Bathrooms are Updated with Stone & Custom Tile Surround, New Vanities, Lighting & Black Iron Fixtures. 1 Car Garage with Extended Driveway for Parking & Situated on A Large Lot!
House for rent
$5,700/mo
12391 Lampson Ave, Garden Grove, CA 92840
3beds
1,325sqft
Price may not include required fees and charges.
Singlefamily
Available now
No pets
Central air
In unit laundry
1 Attached garage space parking
-- Heating
What's special
Breakfast islandStainless appliancesDining nookGas appliancesStone countersNew vanitiesCustom tile surround
- 4 days |
- -- |
- -- |
Travel times
Looking to buy when your lease ends?
Consider a first-time homebuyer savings account designed to grow your down payment with up to a 6% match & a competitive APY.
Facts & features
Interior
Bedrooms & bathrooms
- Bedrooms: 3
- Bathrooms: 2
- Full bathrooms: 2
Rooms
- Room types: Family Room
Cooling
- Central Air
Appliances
- Included: Dishwasher, Disposal, Microwave, Refrigerator
- Laundry: In Unit, Laundry Closet
Features
- Furnished: Yes
Interior area
- Total interior livable area: 1,325 sqft
Property
Parking
- Total spaces: 1
- Parking features: Attached, Covered
- Has attached garage: Yes
- Details: Contact manager
Features
- Stories: 1
- Exterior features: Contact manager
- Has view: Yes
- View description: Contact manager
Details
- Parcel number: 23145216
Construction
Type & style
- Home type: SingleFamily
- Property subtype: SingleFamily
Condition
- Year built: 1953
Utilities & green energy
- Utilities for property: Water
Community & HOA
Location
- Region: Garden Grove
Financial & listing details
- Lease term: 12 Months
Price history
| Date | Event | Price |
|---|---|---|
| 10/29/2025 | Listed for rent | $5,700$4/sqft |
Source: CRMLS #OC25223967 | ||
| 9/30/2025 | Listing removed | $5,700$4/sqft |
Source: CRMLS #OC25223967 | ||
| 9/24/2025 | Listed for rent | $5,700$4/sqft |
Source: CRMLS #OC25223967 | ||
| 8/23/2025 | Listing removed | $1,499,999$1,132/sqft |
Source: | ||
| 6/29/2025 | Listed for sale | $1,499,999+63%$1,132/sqft |
Source: | ||

