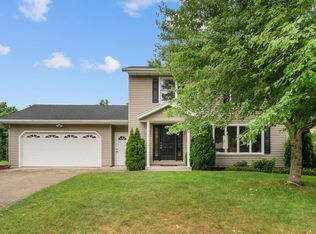LOCATION, LOCATION, LOCATION! You won't want to miss this move in ready home located in Penn Harris Madison School district under 200k! This 3 bedroom, 3 bath home sits in New Granger Trails subdivision. You won't want to miss this one! Quartz counters in the kitchen, with plenty of counter and cabinet space! Newer flooring throughout the home. Beautiful walk out porch off of the living room. All 3 bedrooms are on the main floor with 1 en-suite bathroom and walk-in closet. Another full bathroom is in the hallway on the main floor. The finished basement is a walk out, and features a large finished family room with a fireplace and a bar. Perfect for entertaining! An additional room in the basement can be used as a 4th bedroom with an en-suite bathroom. The screened porch is ready to be made into a 3 season room, the roof has been insulated already! All appliances stay. New roof in 2018 and new windows in 2017.
This property is off market, which means it's not currently listed for sale or rent on Zillow. This may be different from what's available on other websites or public sources.

