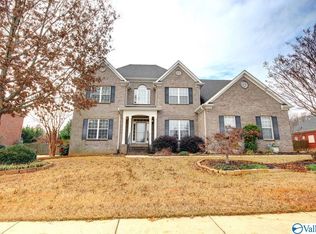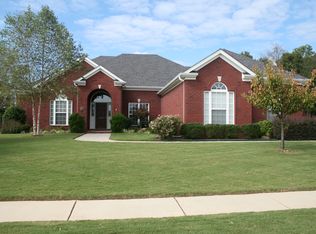Sold for $525,000 on 07/24/23
$525,000
12390 Burgreen Rd, Madison, AL 35756
4beds
3,022sqft
Single Family Residence
Built in ----
0.74 Acres Lot
$562,700 Zestimate®
$174/sqft
$2,759 Estimated rent
Home value
$562,700
$535,000 - $591,000
$2,759/mo
Zestimate® history
Loading...
Owner options
Explore your selling options
What's special
HUGE WALK-IN STORAGE * CUSTOM KITCHEN CABINETS * MAN CAVE * LIBRARY * PERGOLA * 2 GAS FIREPLACES Look no further! This home has everything! Over 3500 sq ft of living space. 4 bd, 3ba with an additional bonus rm/man cave/5th bedroom. The library is perfect for office or cozying up w/ a good book. Custom kitchen cabinets provide ample storage space for easy organization. A HUGE walk-in storage rm. 3 car garage accessible via wrap-around driveway for privacy with parking for up to 6 vehicles. Beautiful, humongous backyard surrounded by privacy fence. Lighted pergola covering back patio. REAL hardwood floors!
Zillow last checked: 8 hours ago
Listing updated: July 24, 2023 at 11:41am
Listed by:
Calvin Rhodes 256-724-1486,
Exp Realty, LLC - Northern Br
Bought with:
Marvin Julich, 68972
Coldwell Banker McMillan
Source: ValleyMLS,MLS#: 1829438
Facts & features
Interior
Bedrooms & bathrooms
- Bedrooms: 4
- Bathrooms: 3
- Full bathrooms: 2
- 1/2 bathrooms: 1
Primary bedroom
- Features: Crown Molding, Tray Ceiling(s), Wood Floor
- Level: First
- Area: 208
- Dimensions: 16 x 13
Bedroom 2
- Features: Ceiling Fan(s), Crown Molding, Carpet
- Level: Second
- Area: 168
- Dimensions: 12 x 14
Bedroom 3
- Features: Ceiling Fan(s), Crown Molding, Carpet
- Level: Second
- Area: 121
- Dimensions: 11 x 11
Bedroom 4
- Features: Crown Molding, Carpet
- Level: Second
- Area: 132
- Dimensions: 11 x 12
Dining room
- Features: Crown Molding, Wood Floor, Walk-In Closet(s), Wainscoting
- Level: First
- Area: 156
- Dimensions: 13 x 12
Family room
- Features: 10’ + Ceiling, Crown Molding, Fireplace, Wood Floor
- Level: First
- Area: 288
- Dimensions: 18 x 16
Kitchen
- Features: 10’ + Ceiling, Crown Molding, Granite Counters, Pantry, Recessed Lighting, Smooth Ceiling, Wood Floor
- Level: First
- Area: 130
- Dimensions: 13 x 10
Heating
- Central 2, Gas(n/a use NGas or PGas)
Cooling
- Central 2
Features
- Basement: Crawl Space
- Number of fireplaces: 2
- Fireplace features: Gas Log, Two
Interior area
- Total interior livable area: 3,022 sqft
Property
Features
- Levels: Two
- Stories: 2
Lot
- Size: 0.74 Acres
- Dimensions: 150 x 215
Details
- Parcel number: 09 07 36 0 000 384.000
Construction
Type & style
- Home type: SingleFamily
- Property subtype: Single Family Residence
Condition
- New construction: No
Utilities & green energy
- Sewer: Public Sewer
- Water: Public
Community & neighborhood
Location
- Region: Madison
- Subdivision: Heritage Provence
HOA & financial
HOA
- Has HOA: Yes
- HOA fee: $500 annually
- Association name: Kristin Wickman
Other
Other facts
- Listing agreement: Agency
Price history
| Date | Event | Price |
|---|---|---|
| 7/24/2023 | Sold | $525,000-4.5%$174/sqft |
Source: | ||
| 6/13/2023 | Pending sale | $549,900$182/sqft |
Source: | ||
| 5/5/2023 | Price change | $549,900-3.5%$182/sqft |
Source: | ||
| 4/28/2023 | Price change | $570,000-1%$189/sqft |
Source: | ||
| 3/24/2023 | Price change | $575,900-4%$191/sqft |
Source: | ||
Public tax history
| Year | Property taxes | Tax assessment |
|---|---|---|
| 2024 | $3,792 +2.3% | $53,400 +2.3% |
| 2023 | $3,707 +5.5% | $52,220 +5.5% |
| 2022 | $3,512 +20.5% | $49,520 +20.1% |
Find assessor info on the county website
Neighborhood: 35756
Nearby schools
GreatSchools rating
- 10/10Heritage Elementary SchoolGrades: K-5Distance: 1.2 mi
- 10/10Liberty Middle SchoolGrades: 6-8Distance: 1 mi
- 8/10James Clemens High SchoolGrades: 9-12Distance: 2 mi
Schools provided by the listing agent
- Elementary: Heritage
- Middle: Liberty
- High: Jamesclemens
Source: ValleyMLS. This data may not be complete. We recommend contacting the local school district to confirm school assignments for this home.

Get pre-qualified for a loan
At Zillow Home Loans, we can pre-qualify you in as little as 5 minutes with no impact to your credit score.An equal housing lender. NMLS #10287.
Sell for more on Zillow
Get a free Zillow Showcase℠ listing and you could sell for .
$562,700
2% more+ $11,254
With Zillow Showcase(estimated)
$573,954
