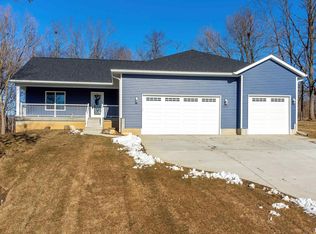New Construction 3-bedroom, 3 bath ranch home on nearly 2.5 acres in Davenport! Gorgeous open concept main level has beautiful light fixtures, huge windows and vaulted ceiling. Eat-In Kitchen has plenty of cabinets for storage, island and informal dining area. Master bedroom has a large walk-in closet and master bath with walk-in shower. Laundry room is conveniently located between the main floor bedrooms. Main floor also has arrival zone/mudroom off the garage entry. Walk-out basement features a rec room, 3rd bedroom, safe room and tons of storage. Relax outside on the covered front porch or on either of the two patios. Private patios look out onto wooded backyard. Property has a creek that runs through and plenty of wildlife. Home has quality 2x6 construction, sump pump, radon mitigation and room for an outbuilding.
This property is off market, which means it's not currently listed for sale or rent on Zillow. This may be different from what's available on other websites or public sources.

