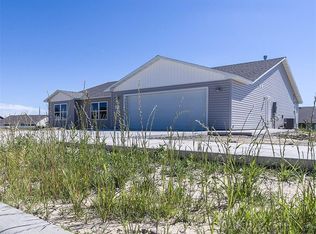This popular one-level home by Artwork Builders is set to be completed by end of September 2020 . Large foyer, tray ceilings in living room plus a fireplace open floor plan with easy access from the dining area to the back patio area. The kitchen has an abundance of white cabinets and tons of room to entertain and cook amazing meals. The master suite is extra large with a huge walk-in closet and lovely bathroom with double sinks and large walk-in shower. Interior will be grey with a white trim package. Exterior will be an LP Smart siding in a Pinehurst Green color . This home also has an On-demand hot water heater and is rated as an energy efficient house. ( Photos are of similar past homes to assist buyers with selecting finishing's) Price change due to added fireplace and LP smart siding upgrade.
This property is off market, which means it's not currently listed for sale or rent on Zillow. This may be different from what's available on other websites or public sources.
