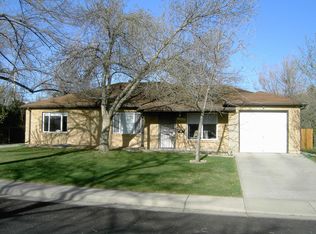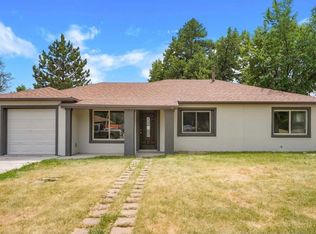Sold for $482,000 on 03/22/24
$482,000
1239 Ursula Street, Aurora, CO 80011
3beds
1,401sqft
Single Family Residence
Built in 1952
8,625 Square Feet Lot
$444,600 Zestimate®
$344/sqft
$2,464 Estimated rent
Home value
$444,600
$422,000 - $467,000
$2,464/mo
Zestimate® history
Loading...
Owner options
Explore your selling options
What's special
Fully updated brick ranch with 3 bedrooms and 2 bathrooms; just blocks from the Anschutz Medical Campus, Children's Hospital, light rail station, and more! An east-facing covered patio welcomes you and offers a peaceful place to enjoy your morning coffee or chat with neighbors. Inside you're greeted by hardwood floors and an open-concept main living space. A midcentury-style corner window in the living room, and a large picture window in the adjoining dining room, flood the space with natural light throughout the day. The beautifully renovated kitchen features all new cabinetry in a rich blue color that contrasts perfectly against the white quartz countertops & gray tile floor. The new SS appliances include a gas range w/ stylish vent hood, a dishwasher & refrigerator. The breakfast bar opens to the dining room and provides add'l storage, counter space & seating. Conveniently located off the main living space is a combo mudroom/laundry room with access to the backyard and attached 1-car garage. The hardwood floors continue down the hallway where built-in cabinets have been preserved to honor the original character of the home. The hall bath features new marble-look tile floors and white subway tile tub surround. The frameless shower glass enclosure and matte black hardware pop against the timeless white & soft gray color palette. The new vanity matches the kitchen cabinets and is accented by a new mirror & light fixture. The first bedroom is spacious and has new flooring and a large window overlooking the front yard. The 2nd & 3rd bedrooms have new flooring and share a renovated ensuite bath with similar finishes to the hall bath. Bedroom 3 has French doors to the backyard and works great as a home office. The yard is a blank canvas with a sprinkler system and a healthy lawn; enjoy as-is or create the oasis of your dreams. Other updates include: new roof, new water heater, new windows, new interior doors/trim/paint, & a 3 year old evaporative cooler. Welcome Home.
Zillow last checked: 8 hours ago
Listing updated: October 01, 2024 at 10:58am
Listed by:
Kailee Ackerman 720-633-6282 kailee.ackerman@madisonprops.com,
Madison & Company Properties
Bought with:
Carson Om, 40039811
ERA TeamWork Realty
Source: REcolorado,MLS#: 9763728
Facts & features
Interior
Bedrooms & bathrooms
- Bedrooms: 3
- Bathrooms: 2
- Full bathrooms: 1
- 3/4 bathrooms: 1
- Main level bathrooms: 2
- Main level bedrooms: 3
Bedroom
- Description: Spacious Bedroom W/ New Flooring & Light Fixture
- Level: Main
Bedroom
- Description: Large Corner Windows, Access To Shared 3/4 Bath
- Level: Main
Bedroom
- Description: French Doors To Backyard, Access To Shared 3/4 Bath
- Level: Main
Bathroom
- Description: Fully Updated, New Vanity, Light Fixture, Plumbing Fixtures, Tile Floor, Tile Tub Surround & Glass Enclosure
- Level: Main
Bathroom
- Description: Fully Updated, New Vanity, Light Fixture, Plumbing Fixtures, Tile Floor, Tile Shower Surround & Glass Enclosure
- Level: Main
Dining room
- Description: Hardwood Floors, New Light Fixture, Open To Kitchen & Living Room
- Level: Main
Kitchen
- Description: All New Cabinets, Countertops, Ss Appliances, Tile Floors, Breakfast Bar To Adjacent Dining Area
- Level: Main
Laundry
- Description: Spacious Mud Room/Laundry Combo Between Garage & Main Living Area W/ Access To Backyard.
- Level: Main
Living room
- Description: Hardwood Floors, Large Corner Window, New Fan/Light Fixture, Open To Dining Area
- Level: Main
Heating
- Forced Air
Cooling
- Evaporative Cooling
Appliances
- Included: Dishwasher, Disposal, Dryer, Gas Water Heater, Range, Range Hood, Refrigerator, Washer
- Laundry: In Unit
Features
- Built-in Features, Ceiling Fan(s), Eat-in Kitchen, Jack & Jill Bathroom, No Stairs, Open Floorplan, Quartz Counters, Solid Surface Counters
- Flooring: Tile, Vinyl, Wood
- Windows: Double Pane Windows
- Has basement: No
- Common walls with other units/homes: No Common Walls
Interior area
- Total structure area: 1,401
- Total interior livable area: 1,401 sqft
- Finished area above ground: 1,401
Property
Parking
- Total spaces: 3
- Parking features: Garage - Attached
- Attached garage spaces: 1
- Details: Off Street Spaces: 2
Features
- Levels: One
- Stories: 1
- Patio & porch: Covered
- Exterior features: Private Yard, Rain Gutters
- Fencing: Partial
Lot
- Size: 8,625 sqft
- Features: Level, Near Public Transit, Sprinklers In Front, Sprinklers In Rear
Details
- Parcel number: 031057205
- Special conditions: Standard
Construction
Type & style
- Home type: SingleFamily
- Property subtype: Single Family Residence
Materials
- Brick
Condition
- Updated/Remodeled
- Year built: 1952
Utilities & green energy
- Sewer: Public Sewer
- Water: Public
- Utilities for property: Cable Available, Electricity Connected, Internet Access (Wired), Natural Gas Connected, Phone Available
Green energy
- Energy efficient items: Appliances, Windows
Community & neighborhood
Security
- Security features: Security System, Smoke Detector(s)
Location
- Region: Aurora
- Subdivision: Hoffman Town
Other
Other facts
- Listing terms: Cash,Conventional,FHA,VA Loan
- Ownership: Individual
- Road surface type: Paved
Price history
| Date | Event | Price |
|---|---|---|
| 3/22/2024 | Sold | $482,000+3.7%$344/sqft |
Source: | ||
| 3/11/2024 | Pending sale | $465,000$332/sqft |
Source: | ||
| 3/8/2024 | Listed for sale | $465,000+257.7%$332/sqft |
Source: | ||
| 7/27/2010 | Sold | $130,000-3.7%$93/sqft |
Source: Public Record | ||
| 6/26/2010 | Price change | $135,000-3.5%$96/sqft |
Source: Denver Dwellings, Inc. #899978 | ||
Public tax history
| Year | Property taxes | Tax assessment |
|---|---|---|
| 2024 | $2,366 +12.6% | $25,453 -13.5% |
| 2023 | $2,101 -3.1% | $29,421 +40.6% |
| 2022 | $2,168 | $20,920 -2.8% |
Find assessor info on the county website
Neighborhood: Jewell Heights - Hoffman Heights
Nearby schools
GreatSchools rating
- 3/10Vaughn Elementary SchoolGrades: PK-5Distance: 0.1 mi
- 4/10Aurora Central High SchoolGrades: PK-12Distance: 0.7 mi
- 4/10North Middle School Health Sciences And TechnologyGrades: 6-8Distance: 1.1 mi
Schools provided by the listing agent
- Elementary: Vaughn
- Middle: South
- High: Aurora Central
- District: Adams-Arapahoe 28J
Source: REcolorado. This data may not be complete. We recommend contacting the local school district to confirm school assignments for this home.
Get a cash offer in 3 minutes
Find out how much your home could sell for in as little as 3 minutes with a no-obligation cash offer.
Estimated market value
$444,600
Get a cash offer in 3 minutes
Find out how much your home could sell for in as little as 3 minutes with a no-obligation cash offer.
Estimated market value
$444,600

