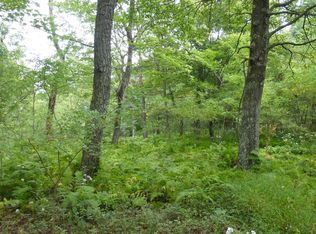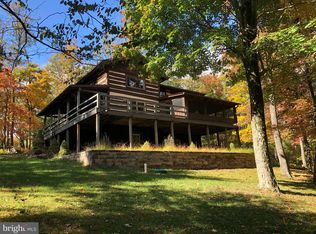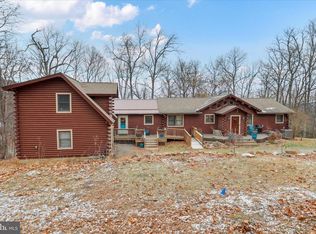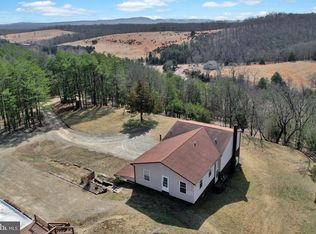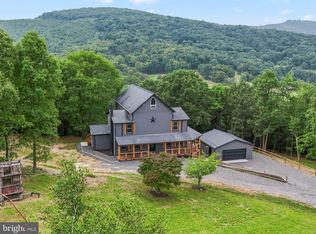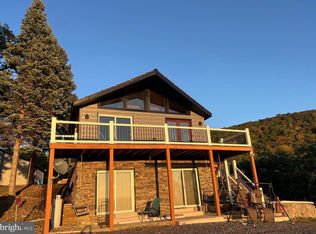PRIVATE MOUNTAIN OASIS. ELEVATED AT 2600 FT ON THE SOUTHERN SLOPE OF SOUTH BRANCH MOUNTAIN, THIS STUNNING ESTATE OFFERS UNPARALLELED MOUNTAIN VIEWS AND SUNSETS SO SPECIAL IT SHOULD BE A SIN! CUSTOM BUILT IN 2016 WITH ENTERTAINMENT IN MIND..... INSIDE AND OUT. ON THE MAIN LEVEL YOU'LL FIND A GOURMET KITCHEN, GREAT ROOM WITH HUGE WOOD BURING FIREPLACE AND AN ALL SEASON ROOM TO SOAK IN THE VIEWS 24/7 365. THE UPPER LEVEL OFFERS 3 BEDROOMS AND ADDITIONAL LIVING ROOM FOR GUESTS TO CONGREGATE. THE BASEMENT OFFERS A MASSIVE BAR AREA SURE TO KEEP GUESTS HAPPY AND A FULL BATH CONVENIENT TO THE POOL. 16X32 HEATED SALTWATER GUNITE POOL WITH AUTOMATIC COVER FOR EASY MAINTENANCE. INCREDIBLE OUTDOOR LIVING SPACE AROUND THE POOL AND OFF THE MAIN LEVEL, SEE THROUGH FIREPLACE ON THE BACK DECK TO KEEP WARM WHILE STAR GAZING. PLENTY OF ROOM FOR YOUR TOYS & HOBBIES, 24X26 ATTACHED 2 CAR GARAGE AND 24X24 2 CAR DETACHED GARAGE. THE LIGHTS NEVER GO OUT....GRID TIED SOLAR AND WHOLE HOUSE GENERATOR.....WORK REMOTELY WITH FIBER INTERNET VIA HARDYNET. THIS HOME IS FULL OF TOO MANY UPGRADES TO LIST, YOU MUST SEE TO APPRECIATE. THE LOCATION....EASY TO GET TO BUT HARD TO FIND....ONLY 2 MILES OFF THE PAVED ROAD, 4 MILES OFF 4 LANE SUPER HIGHWAY, 20 MINUTES FROM MOOREFIELD, 50 MINUTES FROM SKI RESORTS & WINCHESTER, VA AND AN EASY & BEAUTIFUL 2 HOUR DRIVE FROM NORTHERN VIRGINIA. THE ULTIMATE WEEKEND DECOMPRESSION ESCAPE ZONE, ENTERTAINMENT HUB FOR ENVIOUS FRIENDS, LEGACY PROPERTY OR YOUR FULL TIME MOUNTAINEER SPREAD. YOU CAN'T TAKE IT WITH YOU! HAVE YOU EVER SEEN A HEARSE WITH A LUGGAGE RACK? TREAT YOURSELF TO SOMETHING SPECIAL, COME TOUCH THE SKY IN ALMOST HEAVEN!
Under contract
$999,900
1239 Top Of The Mountain Rd, Rio, WV 26755
4beds
3,504sqft
Est.:
Single Family Residence
Built in 2016
17.09 Acres Lot
$938,200 Zestimate®
$285/sqft
$25/mo HOA
What's special
See through fireplaceMountain viewsHeated saltwater gunite poolOutdoor living spaceAutomatic coverGourmet kitchenAll season room
- 147 days |
- 487 |
- 22 |
Zillow last checked: 8 hours ago
Listing updated: February 03, 2026 at 12:45pm
Listed by:
Keenan Shanholtz 304-813-4858,
WEST VIRGINIA LAND & HOME REALTY
Source: Bright MLS,MLS#: WVHD2003128
Facts & features
Interior
Bedrooms & bathrooms
- Bedrooms: 4
- Bathrooms: 5
- Full bathrooms: 4
- 1/2 bathrooms: 1
- Main level bathrooms: 2
- Main level bedrooms: 1
Rooms
- Room types: Primary Bedroom, Sitting Room, Bedroom 2, Bedroom 3, Bedroom 4, Kitchen, Family Room, Foyer, Sun/Florida Room, Great Room, Recreation Room, Primary Bathroom
Primary bedroom
- Features: Flooring - Carpet
- Level: Main
- Area: 315 Square Feet
- Dimensions: 15 X 21
Bedroom 2
- Features: Flooring - Carpet
- Level: Upper
- Area: 156 Square Feet
- Dimensions: 12 X 13
Bedroom 3
- Features: Flooring - Carpet
- Level: Upper
- Area: 120 Square Feet
- Dimensions: 10 X 12
Bedroom 4
- Features: Flooring - Carpet
- Level: Upper
- Area: 120 Square Feet
- Dimensions: 10 X 12
Primary bathroom
- Features: Bathroom - Jetted Tub, Bathroom - Walk-In Shower, Double Sink, Walk-In Closet(s), Flooring - Ceramic Tile
- Level: Main
Family room
- Features: Flooring - HardWood
- Level: Upper
- Area: 252 Square Feet
- Dimensions: 14 X 18
Foyer
- Features: Flooring - HardWood
- Level: Main
- Area: 72 Square Feet
- Dimensions: 6 X 12
Great room
- Features: Cathedral/Vaulted Ceiling, Fireplace - Wood Burning, Flooring - HardWood
- Level: Main
- Area: 294 Square Feet
- Dimensions: 14 X 21
Kitchen
- Features: Granite Counters, Flooring - HardWood, Kitchen Island, Pantry
- Level: Main
- Area: 294 Square Feet
- Dimensions: 14 X 21
Recreation room
- Features: Flooring - Laminated
- Level: Lower
- Area: 484 Square Feet
- Dimensions: 22 X 22
Sitting room
- Features: Flooring - Laminated
- Level: Lower
- Area: 140 Square Feet
- Dimensions: 10 X 14
Other
- Level: Main
- Area: 224 Square Feet
- Dimensions: 14 X 16
Heating
- Heat Pump, Forced Air, Electric, Propane
Cooling
- Central Air, Electric
Appliances
- Included: Down Draft, Dishwasher, Dryer, Ice Maker, Microwave, Double Oven, Oven/Range - Gas, Refrigerator, Stainless Steel Appliance(s), Washer, Water Heater
- Laundry: Main Level
Features
- Basement: Partial,Finished,Walk-Out Access
- Number of fireplaces: 2
- Fireplace features: Glass Doors, Stone
Interior area
- Total structure area: 3,504
- Total interior livable area: 3,504 sqft
- Finished area above ground: 2,693
- Finished area below ground: 811
Video & virtual tour
Property
Parking
- Total spaces: 4
- Parking features: Garage Faces Front, Oversized, Attached, Detached
- Attached garage spaces: 4
Accessibility
- Accessibility features: Other
Features
- Levels: Three
- Stories: 3
- Patio & porch: Patio, Porch, Deck
- Has private pool: Yes
- Pool features: Gunite, Heated, In Ground, Salt Water, Private
- Has view: Yes
- View description: Mountain(s), Panoramic, Scenic Vista
Lot
- Size: 17.09 Acres
Details
- Additional structures: Above Grade, Below Grade
- Parcel number: 03 227000900170000
- Zoning: 101
- Special conditions: Standard
Construction
Type & style
- Home type: SingleFamily
- Architectural style: Contemporary
- Property subtype: Single Family Residence
Materials
- Frame
- Foundation: Concrete Perimeter
Condition
- Very Good
- New construction: No
- Year built: 2016
Utilities & green energy
- Sewer: On Site Septic
- Water: Well
- Utilities for property: Fiber Optic
Green energy
- Energy generation: Grid-Tied
Community & HOA
Community
- Subdivision: Top Of The Mountain
HOA
- Has HOA: Yes
- HOA fee: $300 annually
Location
- Region: Rio
Financial & listing details
- Price per square foot: $285/sqft
- Tax assessed value: $444,500
- Annual tax amount: $1,897
- Date on market: 10/1/2025
- Listing agreement: Exclusive Right To Sell
- Listing terms: Cash,Conventional
- Inclusions: See List
- Exclusions: Whatever Is Not On The Items To Convey List
- Ownership: Fee Simple
- Road surface type: Gravel
Estimated market value
$938,200
$891,000 - $985,000
$2,707/mo
Price history
Price history
| Date | Event | Price |
|---|---|---|
| 2/1/2026 | Contingent | $999,900$285/sqft |
Source: | ||
| 10/1/2025 | Listed for sale | $999,900+0.5%$285/sqft |
Source: | ||
| 7/2/2025 | Listing removed | $995,000$284/sqft |
Source: | ||
| 3/28/2025 | Price change | $995,000-13.5%$284/sqft |
Source: | ||
| 2/26/2025 | Price change | $1,150,000-11.5%$328/sqft |
Source: | ||
| 1/26/2025 | Listed for sale | $1,300,000+23.8%$371/sqft |
Source: | ||
| 6/2/2022 | Listing removed | $1,050,000$300/sqft |
Source: | ||
| 3/4/2022 | Listed for sale | $1,050,000+1517.9%$300/sqft |
Source: | ||
| 4/19/2005 | Sold | $64,900$19/sqft |
Source: Public Record Report a problem | ||
Public tax history
Public tax history
| Year | Property taxes | Tax assessment |
|---|---|---|
| 2025 | $1,898 +3% | $266,720 +2.9% |
| 2024 | $1,842 +0.1% | $259,280 +0.4% |
| 2023 | $1,841 +1.7% | $258,320 +2.3% |
| 2022 | $1,810 | $252,500 +4.8% |
| 2021 | -- | $240,920 +2.5% |
| 2020 | -- | $235,100 |
| 2019 | $1,837 +0.1% | $235,100 |
| 2018 | $1,835 +3.4% | $235,100 +3.4% |
| 2017 | $1,774 +169.7% | $227,360 +443.7% |
| 2016 | $658 +0% | $41,820 -0.3% |
| 2015 | $658 -0.1% | $41,930 |
| 2014 | $658 -7% | $41,930 +0.3% |
| 2013 | $707 | $41,820 |
| 2012 | $707 | $41,820 |
| 2011 | -- | $41,820 |
Find assessor info on the county website
BuyAbility℠ payment
Est. payment
$5,489/mo
Principal & interest
$5156
Property taxes
$308
HOA Fees
$25
Climate risks
Neighborhood: 26755
Getting around
0 / 100
Car-DependentNearby schools
GreatSchools rating
- 4/10Moorefield Intermediate SchoolGrades: 3-5Distance: 6.6 mi
- 8/10Moorefield Middle SchoolGrades: 6-8Distance: 6.5 mi
- 4/10Moorefield High SchoolGrades: 9-12Distance: 7.5 mi
Schools provided by the listing agent
- District: Hardy County Schools
Source: Bright MLS. This data may not be complete. We recommend contacting the local school district to confirm school assignments for this home.
