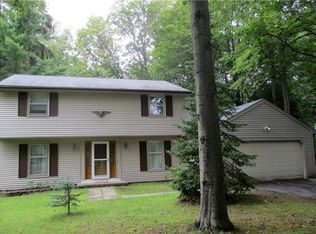Closed
$365,000
1239 Stockbridge Rd, Webster, NY 14580
4beds
2,256sqft
Single Family Residence
Built in 1972
0.51 Acres Lot
$396,300 Zestimate®
$162/sqft
$3,291 Estimated rent
Home value
$396,300
$365,000 - $432,000
$3,291/mo
Zestimate® history
Loading...
Owner options
Explore your selling options
What's special
Fabulous Find! Colonial with 4 generous sized bedrooms and 3 full baths. The welcoming Foyer is your gateway to the large Living room w/ windows from front to back,built in bookcases w/ reading nook & Hardwood Floors that leads to Formal Dining rm w/ beautiful views of the backyard. The updated Kitchen has oodles of cupboards and counter space! And is open to the fireplaced Family Room and the large three season sun room! (not in sqft) The first floor also includes a first floor laundry and mud room. Upstairs is 4 bedrooms- which includes the Primary suite with walk in closet and full NEW bathroom. Need more space? The loft area makes a great study area and the basement with walk up to back yard is waiting to be finished! Peaceful describes the large back yard which offers woods, privacy and plenty of room to play! A great patio to dine and relax outside is waiting. RELAX! **ROOF 2017 tear off **Windows 2014 ** Bath Main up 2016 ** Primary Bed Bath 2021 ** Kitchen and 1st floor bath 2000 Delayed Show till Thurs May 2nd @10am. Delayed Negotiations Tues May 7th at 10am. LIFE IS FULL OF MEMORIES AND HERE IS A WONDERFUL PLACE TO KEEP THEM!
Zillow last checked: 8 hours ago
Listing updated: July 20, 2024 at 07:48am
Listed by:
Susan P. Aser 585-279-8288,
RE/MAX Plus
Bought with:
Jenna C. May, 10401269656
Keller Williams Realty Greater Rochester
Source: NYSAMLSs,MLS#: R1534899 Originating MLS: Rochester
Originating MLS: Rochester
Facts & features
Interior
Bedrooms & bathrooms
- Bedrooms: 4
- Bathrooms: 3
- Full bathrooms: 3
- Main level bathrooms: 1
Heating
- Gas, Forced Air
Cooling
- Central Air
Appliances
- Included: Dryer, Dishwasher, Disposal, Gas Water Heater, Refrigerator, Washer
- Laundry: Main Level
Features
- Separate/Formal Dining Room, Entrance Foyer, Eat-in Kitchen, Separate/Formal Living Room, Kitchen Island, Sliding Glass Door(s), Solid Surface Counters, Natural Woodwork, Loft, Bath in Primary Bedroom
- Flooring: Ceramic Tile, Hardwood, Varies
- Doors: Sliding Doors
- Basement: Exterior Entry,Full,Walk-Up Access
- Number of fireplaces: 1
Interior area
- Total structure area: 2,256
- Total interior livable area: 2,256 sqft
Property
Parking
- Total spaces: 2
- Parking features: Attached, Garage, Garage Door Opener
- Attached garage spaces: 2
Features
- Levels: Two
- Stories: 2
- Patio & porch: Open, Patio, Porch
- Exterior features: Blacktop Driveway, Patio, Private Yard, See Remarks
Lot
- Size: 0.51 Acres
- Dimensions: 195 x 314
- Features: Residential Lot, Wooded
Details
- Parcel number: 2654890501700001026000
- Special conditions: Standard
Construction
Type & style
- Home type: SingleFamily
- Architectural style: Contemporary,Colonial,Two Story,Traditional
- Property subtype: Single Family Residence
Materials
- Brick, Wood Siding
- Foundation: Block
- Roof: Asphalt
Condition
- Resale
- Year built: 1972
Utilities & green energy
- Sewer: Connected
- Water: Connected, Public
- Utilities for property: Sewer Connected, Water Connected
Community & neighborhood
Location
- Region: Webster
- Subdivision: Woods/Mill Crk
Other
Other facts
- Listing terms: Cash,Conventional,FHA,VA Loan
Price history
| Date | Event | Price |
|---|---|---|
| 6/17/2024 | Sold | $365,000+1.4%$162/sqft |
Source: | ||
| 5/8/2024 | Pending sale | $360,000$160/sqft |
Source: | ||
| 5/1/2024 | Listed for sale | $360,000+24.1%$160/sqft |
Source: | ||
| 10/1/2021 | Sold | $290,000+3.6%$129/sqft |
Source: | ||
| 8/24/2021 | Pending sale | $279,900$124/sqft |
Source: | ||
Public tax history
| Year | Property taxes | Tax assessment |
|---|---|---|
| 2024 | -- | $171,100 |
| 2023 | -- | $171,100 |
| 2022 | -- | $171,100 |
Find assessor info on the county website
Neighborhood: 14580
Nearby schools
GreatSchools rating
- 6/10Klem Road North Elementary SchoolGrades: PK-5Distance: 1.5 mi
- 7/10Willink Middle SchoolGrades: 6-8Distance: 2.3 mi
- 8/10Thomas High SchoolGrades: 9-12Distance: 2.5 mi
Schools provided by the listing agent
- District: Webster
Source: NYSAMLSs. This data may not be complete. We recommend contacting the local school district to confirm school assignments for this home.
