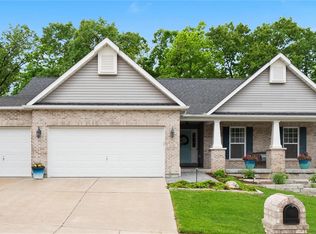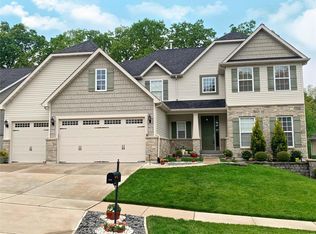Pride of ownership!! Imaculate 2-story with 4 bedrms, 3 full baths, 2 half baths, inground pool, fenced yard, 3 car garage and finished walkout basement. From the inviting front porch enter into the 2-story foyer. This main floor has 9' ceilings, hardwood flooring, separate dining rm with sculptured ceiling, private office, m/f laundry, FP in living room, breakfast area and an kitchen with 42" raised panel maple custom cabinets, Granite Counters, serving bar & center island. Upstairs has a very large bonus loft area, master bedrm suite with coffered ceiling. Two bedrms with jack/jill bathroom and a 4th bedrm suite. All bedrms have walkin closets. Basement has bar area, family rm that looks into the Awesome Theater room made for family/friend nights. Walkout to the back patio and see the manicured fenced backyard with beautiful inground heated pool, grill area, outside bar and a partial view of the community pond. This Beautiful home has it all. Great home for families & entertaining.
This property is off market, which means it's not currently listed for sale or rent on Zillow. This may be different from what's available on other websites or public sources.

