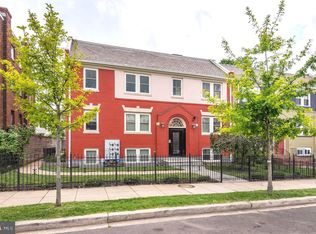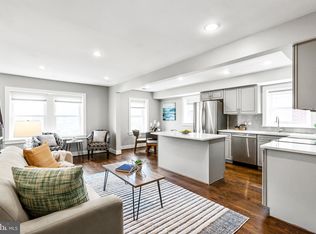Sold for $379,000
$379,000
1239 Simms Pl NE #1, Washington, DC 20002
2beds
872sqft
Condominium
Built in 1936
-- sqft lot
$376,900 Zestimate®
$435/sqft
$2,724 Estimated rent
Home value
$376,900
$358,000 - $400,000
$2,724/mo
Zestimate® history
Loading...
Owner options
Explore your selling options
What's special
LOW CONDO FEE! 2% SELLER CONCESSION TOWARDS CLOSING COSTS/RATE-BUYDOWN! WELCOME HOME. Experience the perfect blend of modern elegance and city convenience at 1239 Simms Place NE, Apt 1, a beautifully designed 2-bedroom, 2-bathroom condo in the highly sought-after Trinidad neighborhood! This open-concept home boasts gorgeous hardwood floors, recessed lighting, and oversized windows that flood the space with natural light. The gourmet kitchen is a standout, featuring sleek quartz countertops, custom cabinetry, a designer backsplash, and stainless steel appliances—ideal for cooking and entertaining. The spacious living area flows seamlessly into the dining space, offering a contemporary yet cozy ambiance. Both bedrooms provide ample closet space and serene retreats, while the spa-inspired bathrooms showcase stylish finishes. Enjoy the convenience of in-unit laundry, a private outdoor area, and low condo fees! Nestled in one of DC’s hottest neighborhoods, you’re just minutes from Union Market, H Street Corridor, Ivy City, and top-rated restaurants and nightlife. This home is a true urban oasis, offering easy access to public transit and major commuter routes. Don’t miss this incredible opportunity—schedule your showing today!
Zillow last checked: 8 hours ago
Listing updated: November 21, 2025 at 01:23pm
Listed by:
Denise Greene 202-642-4579,
RLAH @properties
Bought with:
Tristan Alleyne, SP40000152
Engel & Volkers Washington, DC
Source: Bright MLS,MLS#: DCDC2217482
Facts & features
Interior
Bedrooms & bathrooms
- Bedrooms: 2
- Bathrooms: 2
- Full bathrooms: 2
- Main level bathrooms: 2
- Main level bedrooms: 2
Primary bedroom
- Level: Main
Bedroom 2
- Level: Main
Primary bathroom
- Level: Main
Bathroom 2
- Level: Main
Kitchen
- Level: Main
Living room
- Level: Main
Heating
- Central, Electric
Cooling
- Central Air, Electric
Appliances
- Included: Dishwasher, Disposal, Microwave, Oven/Range - Electric, Refrigerator, Washer/Dryer Stacked, Electric Water Heater
- Laundry: Dryer In Unit, Washer In Unit, In Unit
Features
- Kitchen Island, Primary Bath(s), Open Floorplan
- Flooring: Wood
- Has basement: No
- Has fireplace: No
Interior area
- Total structure area: 872
- Total interior livable area: 872 sqft
- Finished area above ground: 872
- Finished area below ground: 0
Property
Parking
- Parking features: On Street
- Has uncovered spaces: Yes
Accessibility
- Accessibility features: Other
Features
- Levels: One
- Stories: 1
- Pool features: None
Lot
- Features: Urban Land-Sassafras-Chillum
Details
- Additional structures: Above Grade, Below Grade
- Parcel number: 4052//2016
- Zoning: CHECK DOB
- Special conditions: Standard
Construction
Type & style
- Home type: Condo
- Architectural style: Federal
- Property subtype: Condominium
- Attached to another structure: Yes
Materials
- Brick, Combination
Condition
- New construction: No
- Year built: 1936
- Major remodel year: 2016
Utilities & green energy
- Sewer: Public Sewer
- Water: Public
Community & neighborhood
Location
- Region: Washington
- Subdivision: Trinidad
HOA & financial
Other fees
- Condo and coop fee: $325 monthly
Other
Other facts
- Listing agreement: Exclusive Right To Sell
- Ownership: Condominium
Price history
| Date | Event | Price |
|---|---|---|
| 11/21/2025 | Sold | $379,000$435/sqft |
Source: | ||
| 9/23/2025 | Listing removed | $2,250$3/sqft |
Source: Bright MLS #DCDC2206180 Report a problem | ||
| 9/23/2025 | Contingent | $379,000$435/sqft |
Source: | ||
| 9/18/2025 | Price change | $2,250-10%$3/sqft |
Source: Bright MLS #DCDC2206180 Report a problem | ||
| 9/18/2025 | Price change | $379,000-1.5%$435/sqft |
Source: | ||
Public tax history
| Year | Property taxes | Tax assessment |
|---|---|---|
| 2025 | $3,961 -4.8% | $481,610 -4.6% |
| 2024 | $4,161 +6.8% | $504,760 +6.7% |
| 2023 | $3,897 +5.2% | $473,140 +5.3% |
Find assessor info on the county website
Neighborhood: Trinidad
Nearby schools
GreatSchools rating
- 4/10Wheatley Education CampusGrades: PK-8Distance: 0.4 mi
- 3/10Dunbar High SchoolGrades: 9-12Distance: 1.5 mi
Schools provided by the listing agent
- District: District Of Columbia Public Schools
Source: Bright MLS. This data may not be complete. We recommend contacting the local school district to confirm school assignments for this home.
Get pre-qualified for a loan
At Zillow Home Loans, we can pre-qualify you in as little as 5 minutes with no impact to your credit score.An equal housing lender. NMLS #10287.
Sell with ease on Zillow
Get a Zillow Showcase℠ listing at no additional cost and you could sell for —faster.
$376,900
2% more+$7,538
With Zillow Showcase(estimated)$384,438

