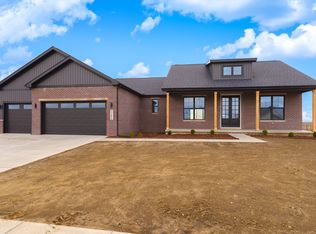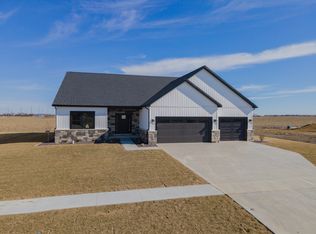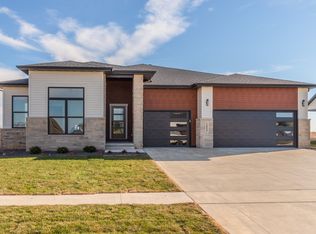Closed
$620,000
1239 Silver Oak Cir, Normal, IL 61761
6beds
4,420sqft
Single Family Residence
Built in 2023
0.4 Acres Lot
$627,900 Zestimate®
$140/sqft
$3,826 Estimated rent
Home value
$627,900
$597,000 - $659,000
$3,826/mo
Zestimate® history
Loading...
Owner options
Explore your selling options
What's special
If you are looking for size, space & style look no further than this sprawling 6 BED NEW CONSTRUCTION home nestled in one of our area's premier neighborhoods, Silver Oaks! Smartly designed 1.5 story offers many seller-provided upgrades to truly customize this space and make it your own! An inviting grand foyer and open staircase will greet your guests at the door for a welcoming first impression, guiding you to the formal dining room perfectly sized for entertaining. The main floor also features a primary master suite with 10' tray ceiling, lush carpet and a grand spa-like private bath and closet both appointed with soaring 12' ceilings! Primary suite features custom tile shower, wall of windows and double vanity for plenty of room to breathe. Enormous walk-in closet waiting for the closet system of your dreams (seller allowance provided)! The grand two-story great room features gorgeous slate gas fireplace with floating mantle surrounded by quality Quaker double-pane picture windows from floor to ceiling. Half bath and main floor laundry/mudroom with additional storage and custom built-ins add convenience. Well appointed eat-in kitchen with island and double wide pantry finished with fresh white cabinets and crown, herringbone tile backsplash and gorgeous quartz counters for lasting durability. Stainless LG appliance suite includes microwave, dishwasher and range plus an additional seller allowance to select the refrigerator of your choice. Upstairs, you'll find three carpeted and perfectly sized bedrooms including spacious closets and white shaker style entry doors, a tiled full bath includes double sink vanity plus tub/shower combo. Head to the lower level and enjoy a second spacious family room (fully finished with full egress for natural light) plus two additional bedrooms and another full bath (perfect for in-laws and guests). Thoughtfully placed wet bar rough-in ready to finish and recessed nook for the perfect home theater area plus room for fitness, an office and additional storage make this lower level a functional and fabulous part of this special home! Outside, a generously sized, deep lot features poured cement slab plus plenty of room for upgrades (seller allowance for sod and landscaping). Come make this home your own and see all that Silver Oaks has to offer.
Zillow last checked: 8 hours ago
Listing updated: March 01, 2024 at 11:51am
Listing courtesy of:
Kendra Keck 309-824-0064,
BHHS Central Illinois, REALTORS
Bought with:
Seth Couillard
Keller Williams Revolution
Source: MRED as distributed by MLS GRID,MLS#: 11872804
Facts & features
Interior
Bedrooms & bathrooms
- Bedrooms: 6
- Bathrooms: 4
- Full bathrooms: 3
- 1/2 bathrooms: 1
Primary bedroom
- Features: Flooring (Carpet), Window Treatments (Aluminum Frames, Double Pane Windows, Some Tilt-In Windows), Bathroom (Full, Double Sink, Shower Only)
- Level: Main
- Area: 256 Square Feet
- Dimensions: 16X16
Bedroom 2
- Features: Flooring (Carpet), Window Treatments (Aluminum Frames, Double Pane Windows, Some Tilt-In Windows)
- Level: Second
- Area: 180 Square Feet
- Dimensions: 15X12
Bedroom 3
- Features: Flooring (Carpet), Window Treatments (Aluminum Frames, Double Pane Windows, Some Tilt-In Windows)
- Level: Second
- Area: 180 Square Feet
- Dimensions: 12X15
Bedroom 4
- Features: Flooring (Carpet), Window Treatments (Aluminum Frames, Double Pane Windows, Some Tilt-In Windows)
- Level: Second
- Area: 144 Square Feet
- Dimensions: 12X12
Bedroom 5
- Features: Flooring (Carpet), Window Treatments (Aluminum Frames, Double Pane Windows)
- Level: Basement
- Area: 225 Square Feet
- Dimensions: 15X15
Bedroom 6
- Features: Flooring (Carpet), Window Treatments (Aluminum Frames, Double Pane Windows)
- Level: Basement
- Area: 144 Square Feet
- Dimensions: 12X12
Dining room
- Features: Flooring (Vinyl), Window Treatments (Aluminum Frames, Double Pane Windows, Some Tilt-In Windows)
- Level: Main
- Area: 156 Square Feet
- Dimensions: 13X12
Family room
- Features: Flooring (Carpet), Window Treatments (Aluminum Frames, Double Pane Windows)
- Level: Basement
- Area: 612 Square Feet
- Dimensions: 18X34
Foyer
- Features: Flooring (Vinyl), Window Treatments (Aluminum Frames, Double Pane Windows)
- Level: Main
- Area: 110 Square Feet
- Dimensions: 11X10
Kitchen
- Features: Kitchen (Eating Area-Breakfast Bar, Eating Area-Table Space, Island, Pantry-Closet, Updated Kitchen), Flooring (Vinyl), Window Treatments (Aluminum Frames, Double Pane Windows, Some Tilt-In Windows)
- Level: Main
- Area: 299 Square Feet
- Dimensions: 13X23
Laundry
- Features: Flooring (Vinyl)
- Level: Main
- Area: 78 Square Feet
- Dimensions: 13X6
Living room
- Features: Flooring (Vinyl), Window Treatments (Aluminum Frames, Display Window(s), Double Pane Windows)
- Level: Main
- Area: 418 Square Feet
- Dimensions: 19X22
Pantry
- Features: Flooring (Vinyl)
- Level: Main
- Area: 6 Square Feet
- Dimensions: 6X1
Other
- Features: Flooring (Other)
- Level: Basement
- Area: 300 Square Feet
- Dimensions: 20X15
Walk in closet
- Features: Flooring (Carpet)
- Level: Main
- Area: 81 Square Feet
- Dimensions: 9X9
Heating
- Natural Gas, Forced Air
Cooling
- Central Air
Appliances
- Included: Range, Microwave, Dishwasher, Disposal, Stainless Steel Appliance(s), Humidifier, Gas Water Heater
- Laundry: Main Level, Gas Dryer Hookup, Common Area
Features
- Cathedral Ceiling(s), 1st Floor Bedroom, In-Law Floorplan, 1st Floor Full Bath, Built-in Features, Walk-In Closet(s), High Ceilings, Open Floorplan, Dining Combo, Separate Dining Room, Pantry, Workshop
- Flooring: Carpet
- Windows: Screens
- Basement: Partially Finished,Full
- Attic: Dormer
- Number of fireplaces: 1
- Fireplace features: Gas Log, Family Room
Interior area
- Total structure area: 4,420
- Total interior livable area: 4,420 sqft
- Finished area below ground: 1,520
Property
Parking
- Total spaces: 6
- Parking features: Concrete, Garage Door Opener, On Site, Garage Owned, Attached, Driveway, Owned, Garage
- Attached garage spaces: 3
- Has uncovered spaces: Yes
Accessibility
- Accessibility features: No Disability Access
Features
- Stories: 1
- Patio & porch: Patio
Lot
- Size: 0.40 Acres
- Dimensions: 140X27.75X49X177X164
- Features: Irregular Lot
Details
- Parcel number: 1519103013
- Special conditions: None
- Other equipment: Ceiling Fan(s), Sump Pump
Construction
Type & style
- Home type: SingleFamily
- Architectural style: Cape Cod
- Property subtype: Single Family Residence
Materials
- Vinyl Siding, Brick, Stone
- Foundation: Concrete Perimeter
- Roof: Asphalt
Condition
- New Construction
- New construction: Yes
- Year built: 2023
Utilities & green energy
- Sewer: Public Sewer
- Water: Public
Community & neighborhood
Security
- Security features: Carbon Monoxide Detector(s)
Community
- Community features: Lake, Curbs, Sidewalks, Street Lights, Street Paved
Location
- Region: Normal
- Subdivision: Vineyards
HOA & financial
HOA
- Has HOA: Yes
- HOA fee: $400 annually
- Services included: None
Other
Other facts
- Listing terms: Conventional
- Ownership: Fee Simple
Price history
| Date | Event | Price |
|---|---|---|
| 7/12/2024 | Listing removed | -- |
Source: | ||
| 6/10/2024 | Price change | $629,900-1.6%$143/sqft |
Source: | ||
| 5/24/2024 | Price change | $639,900-0.8%$145/sqft |
Source: | ||
| 4/9/2024 | Listed for sale | $645,000+4%$146/sqft |
Source: | ||
| 3/1/2024 | Sold | $620,000-4.6%$140/sqft |
Source: | ||
Public tax history
| Year | Property taxes | Tax assessment |
|---|---|---|
| 2023 | $14,318 +4852.5% | $103,871 +3095% |
| 2022 | $289 | $3,251 |
Find assessor info on the county website
Neighborhood: 61761
Nearby schools
GreatSchools rating
- 9/10Grove Elementary SchoolGrades: K-5Distance: 0.5 mi
- 5/10Chiddix Jr High SchoolGrades: 6-8Distance: 3.5 mi
- 8/10Normal Community High SchoolGrades: 9-12Distance: 0.3 mi
Schools provided by the listing agent
- Elementary: Grove Elementary
- Middle: Chiddix Jr High
- High: Normal Community High School
- District: 5
Source: MRED as distributed by MLS GRID. This data may not be complete. We recommend contacting the local school district to confirm school assignments for this home.

Get pre-qualified for a loan
At Zillow Home Loans, we can pre-qualify you in as little as 5 minutes with no impact to your credit score.An equal housing lender. NMLS #10287.


