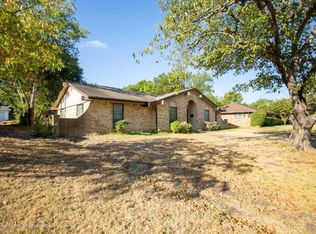Please note, our homes are available on a first-come, first-serve basis and are not reserved until the holding fee agreement is signed and the holding fee is paid by the primary applicant.
This home features Progress Smart Home - Progress Residential's smart home app, which allows you to control the home securely from any of your devices.
This home is priced to rent and won't be around for long. Apply now, while we make this home ready for you, or call to arrange a meeting with your local Progress Residential leasing specialist today.
Come tour this three-bedroom, two-bathroom Duncanville rental home. This home's convenient single-story floor plan includes a spacious living room with a cozy fireplace and two front-facing windows. Located next to the living room, the dining room features an elegant bay window and chandelier lighting. Both the dining room and the adjoining kitchen have tile flooring. Features of the kitchen include expansive quartz countertops and stainless steel appliances. Each bedroom has a neutral color palette and modern laminate flooring. The main bedroom includes a private full bathroom with a garden tub. You'll enjoy the tranquil view from the main bedroom window of the pet-friendly fenced yard. Schedule a tour, and apply today.
House for rent
$2,050/mo
1239 Sheree Ln, Duncanville, TX 75116
3beds
1,604sqft
Price is base rent and doesn't include required fees.
Single family residence
Available Mon Jun 2 2025
Cats, dogs OK
Ceiling fan
In unit laundry
Garage parking
Fireplace
What's special
Cozy fireplaceModern laminate flooringFront-facing windowsStainless steel appliancesTile flooringExpansive quartz countertopsPet-friendly fenced yard
- 70 days
- on Zillow |
- -- |
- -- |
Travel times
Facts & features
Interior
Bedrooms & bathrooms
- Bedrooms: 3
- Bathrooms: 2
- Full bathrooms: 2
Heating
- Fireplace
Cooling
- Ceiling Fan
Appliances
- Laundry: Contact manager
Features
- Ceiling Fan(s), View
- Flooring: Laminate, Tile
- Windows: Window Coverings
- Has fireplace: Yes
Interior area
- Total interior livable area: 1,604 sqft
Property
Parking
- Parking features: Garage
- Has garage: Yes
- Details: Contact manager
Features
- Exterior features: Extended Driveway, Flooring: Laminate, Garden, Granite Countertops, Quartz Countertops, Smart Home, View Type: Partial Scenic View, Walk-In Shower
- Fencing: Fenced Yard
Details
- Parcel number: 22097700000050000
Construction
Type & style
- Home type: SingleFamily
- Property subtype: Single Family Residence
Community & HOA
Location
- Region: Duncanville
Financial & listing details
- Lease term: Contact For Details
Price history
| Date | Event | Price |
|---|---|---|
| 5/14/2025 | Price change | $2,050+3%$1/sqft |
Source: Zillow Rentals | ||
| 5/7/2025 | Price change | $1,990-0.7%$1/sqft |
Source: Zillow Rentals | ||
| 5/5/2025 | Price change | $2,005+0.3%$1/sqft |
Source: Zillow Rentals | ||
| 5/3/2025 | Price change | $2,000-0.7%$1/sqft |
Source: Zillow Rentals | ||
| 5/1/2025 | Price change | $2,015+1.3%$1/sqft |
Source: Zillow Rentals | ||
![[object Object]](https://photos.zillowstatic.com/fp/d0915c53eb3650b309dea83368d5fc72-p_i.jpg)
