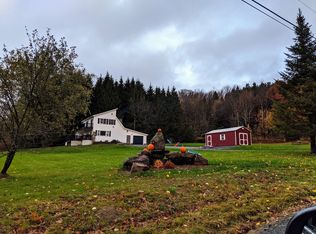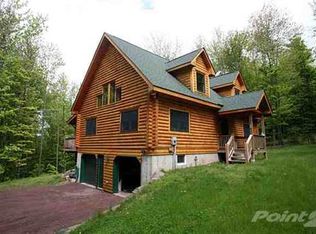Sold for $587,000
$587,000
1239 Shandelee Road, Livingston Manor, NY 12758
3beds
2,254sqft
Single Family Residence, Residential
Built in 1999
20.64 Acres Lot
$-- Zestimate®
$260/sqft
$3,930 Estimated rent
Home value
Not available
Estimated sales range
Not available
$3,930/mo
Zestimate® history
Loading...
Owner options
Explore your selling options
What's special
Once you are here you will not want to leave this newer construction 3BR, 3B home with double layer wrap around porches to enjoy the mountain views. Large bright and airy rooms, cathedral ceiling in LR with wood burning FP, huge windows to watch the outdoors from, balcony on 2ND Floor with mater suite consisting of 2ND Floor porch assess, dressing room, walk in closet and a master bath so large you can hold a party!!! The 2ND bedroom that shares the 2ND floor has its own separate bath as well!!! There is also a 1ST Floor bedroom and full bath, full unfinished walk out - radiant heated basement waiting to be completely finished. (should you need the space.) LARGE country kitchen with dining area off the side, attached oversized 2 car garage so clean you could eat off the floors!!! 2ND smaller detached garage, Generac Generator, long driveway in affording the occupants almost TOTAL seclusion, streams, fields, woods, 2 ponds, the lists go on and on.... MUST be seen to be appreciated! Hurry! Minutes to Livingston Manor, Youngsville, Jeffersonville (you get the idea!) only 1 Owner - will you be the 2ND????!!!
Zillow last checked: 8 hours ago
Listing updated: September 24, 2025 at 09:34am
Listed by:
Carole A Barotti 845-439-3990,
Elliott & Pomeroy Inc 607-498-5222
Bought with:
Thelonious Johnson, 10401332765
Hart & Johnson Realty
Source: OneKey® MLS,MLS#: 860420
Facts & features
Interior
Bedrooms & bathrooms
- Bedrooms: 3
- Bathrooms: 3
- Full bathrooms: 3
Heating
- Hot Water, Oil, Radiant
Cooling
- None
Appliances
- Included: Dryer, Electric Range, Microwave, Refrigerator, Washer
- Laundry: Inside, Laundry Room
Features
- First Floor Bedroom, First Floor Full Bath, Cathedral Ceiling(s), Ceiling Fan(s), High Speed Internet
- Flooring: Ceramic Tile, Combination, Laminate, Tile
- Basement: Full,Unfinished,Walk-Out Access
- Attic: Dormer
- Number of fireplaces: 1
- Fireplace features: Living Room, Wood Burning
Interior area
- Total structure area: 2,254
- Total interior livable area: 2,254 sqft
Property
Parking
- Total spaces: 3
- Parking features: Garage
- Garage spaces: 3
Features
- Patio & porch: Covered, Deck, Wrap Around
- Exterior features: Garden
- Has view: Yes
- View description: Mountain(s)
- Waterfront features: Pond, Stream, Waterfront
Lot
- Size: 20.64 Acres
- Features: Back Yard, Front Yard, Garden, Private, Rolling Slope, Secluded, See Remarks, Views, Wooded
- Residential vegetation: Partially Wooded
Details
- Parcel number: 228900900001021001
- Special conditions: None
- Horses can be raised: Yes
Construction
Type & style
- Home type: SingleFamily
- Property subtype: Single Family Residence, Residential
Condition
- Year built: 1999
- Major remodel year: 2000
Utilities & green energy
- Sewer: Septic Tank
- Utilities for property: Cable Connected, Electricity Connected, Phone Connected, See Remarks
Community & neighborhood
Location
- Region: Livingston Manor
Other
Other facts
- Listing agreement: Exclusive Right To Sell
Price history
| Date | Event | Price |
|---|---|---|
| 9/4/2025 | Sold | $587,000-1.3%$260/sqft |
Source: | ||
| 5/23/2025 | Pending sale | $595,000$264/sqft |
Source: | ||
| 5/12/2025 | Listed for sale | $595,000$264/sqft |
Source: | ||
Public tax history
| Year | Property taxes | Tax assessment |
|---|---|---|
| 2017 | $5,883 | $167,500 |
| 2016 | -- | $167,500 |
| 2015 | -- | $167,500 |
Find assessor info on the county website
Neighborhood: 12758
Nearby schools
GreatSchools rating
- 5/10Sullivan West Elementary SchoolGrades: PK-6Distance: 5.5 mi
- 5/10Sullivan West High School At Lake HuntingtonGrades: 7-12Distance: 12.1 mi
Schools provided by the listing agent
- Elementary: Sullivan West Elementary
- Middle: SULLIVAN WEST HIGH SCHOOL AT LAKE HUNTINGTON
- High: Sullivan West High School At Lake Huntington
Source: OneKey® MLS. This data may not be complete. We recommend contacting the local school district to confirm school assignments for this home.

