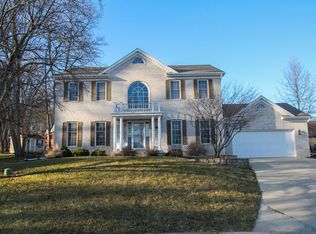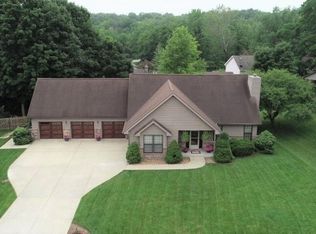You must check out this beautiful brick custom built home featuring an Amish kitchen with Quartz countertops, stainless steel appliances, living room with Vaulted ceiling, gas fireplace, and wet bar, large private primary bedroom with walk in closet, soaking tub and shower, and private walk out screened in porch. The home has a split layout with the primary bedroom on one end and there is a Jack and Jill bathroom connecting two other bedrooms and one more additional bedroom on the main floor. The home is perfect for entertaining with an open concept design between the family room, dining room, kitchen and living room. You will love the private landscaped back yard with paved brick area and fenced in yard. There is a large basement that is partially finished and endless possibilities to make it your own. The home had a new roof installed in 2019 and fresh paint and other updates in 2020. Call today for your private showing!
This property is off market, which means it's not currently listed for sale or rent on Zillow. This may be different from what's available on other websites or public sources.

