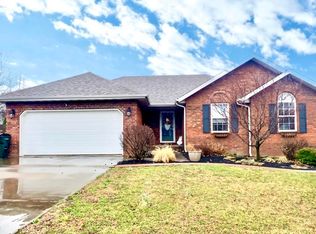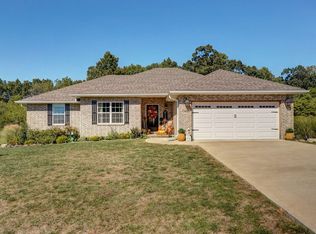Closed
Price Unknown
1239 Robins Nest Hill, Mt Vernon, MO 65712
3beds
2,064sqft
Single Family Residence
Built in 1998
0.39 Acres Lot
$257,000 Zestimate®
$--/sqft
$1,669 Estimated rent
Home value
$257,000
Estimated sales range
Not available
$1,669/mo
Zestimate® history
Loading...
Owner options
Explore your selling options
What's special
Discover your perfect home in this meticulously maintained split-level residence, featuring 3 spacious bedrooms and 3 full bathrooms. This inviting all electric home has an attached 2-car garage, ensuring convenience and ample storage space. You will appreciate the updated flooring and paint colors. The large backyard is a private oasis, complete with a deck and a privacy fence--ideal for outdoor gatherings and relaxation. Additional highlights include a well-sized storage building and walk-in closets, offering plenty of room for your belongings. Located a few minutes from the conveniences of Mt Vernon.
Zillow last checked: 8 hours ago
Listing updated: November 02, 2024 at 10:50am
Listed by:
Sarah Freitag 417-671-2153,
EXP Realty, LLC Cassville
Bought with:
Tara Prater, 2016016308
ReeceNichols - Mount Vernon
Source: SOMOMLS,MLS#: 60277288
Facts & features
Interior
Bedrooms & bathrooms
- Bedrooms: 3
- Bathrooms: 3
- Full bathrooms: 3
Heating
- Central, Electric
Cooling
- Central Air
Appliances
- Included: Dishwasher, Free-Standing Electric Oven, Microwave, Refrigerator
- Laundry: In Basement, W/D Hookup
Features
- Walk-in Shower, Walk-In Closet(s)
- Flooring: Laminate
- Basement: Finished,Partial
- Has fireplace: No
Interior area
- Total structure area: 2,064
- Total interior livable area: 2,064 sqft
- Finished area above ground: 2,064
- Finished area below ground: 0
Property
Parking
- Total spaces: 2
- Parking features: Garage - Attached
- Attached garage spaces: 2
Features
- Levels: Two
- Stories: 2
- Patio & porch: Deck
- Fencing: Privacy
Lot
- Size: 0.39 Acres
Details
- Additional structures: Shed(s)
- Parcel number: 099029000000006069
Construction
Type & style
- Home type: SingleFamily
- Architectural style: Split Level
- Property subtype: Single Family Residence
Materials
- Foundation: Brick/Mortar, Slab
- Roof: Asphalt
Condition
- Year built: 1998
Utilities & green energy
- Sewer: Public Sewer
- Water: Public
Community & neighborhood
Location
- Region: Mount Vernon
- Subdivision: Stemmons East Meadow
Other
Other facts
- Listing terms: Cash,VA Loan,USDA/RD,FHA,Conventional
- Road surface type: Asphalt
Price history
| Date | Event | Price |
|---|---|---|
| 11/1/2024 | Sold | -- |
Source: | ||
| 9/12/2024 | Pending sale | $249,000$121/sqft |
Source: | ||
| 9/6/2024 | Listed for sale | $249,000$121/sqft |
Source: | ||
Public tax history
| Year | Property taxes | Tax assessment |
|---|---|---|
| 2024 | $1,254 +0.4% | $25,270 |
| 2023 | $1,249 +6.7% | $25,270 +6.8% |
| 2022 | $1,170 -0.1% | $23,670 |
Find assessor info on the county website
Neighborhood: 65712
Nearby schools
GreatSchools rating
- NAMount Vernon Elementary SchoolGrades: K-2Distance: 1 mi
- 4/10Mt. Vernon Middle SchoolGrades: 6-8Distance: 1.3 mi
- 7/10Mt. Vernon High SchoolGrades: 9-12Distance: 1.7 mi
Schools provided by the listing agent
- Elementary: Mt Vernon
- Middle: Mt Vernon
- High: Mt Vernon
Source: SOMOMLS. This data may not be complete. We recommend contacting the local school district to confirm school assignments for this home.

