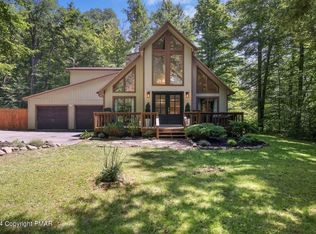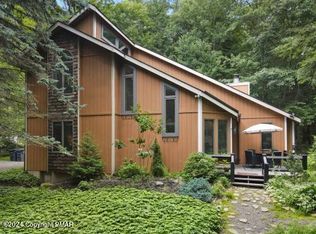Sold for $430,000
$430,000
1239 Old Farm Rd, Pocono Lake, PA 18347
4beds
3,134sqft
Single Family Residence
Built in 2004
1.26 Acres Lot
$456,500 Zestimate®
$137/sqft
$3,387 Estimated rent
Home value
$456,500
$415,000 - $502,000
$3,387/mo
Zestimate® history
Loading...
Owner options
Explore your selling options
What's special
OLD FARM ESTATES STATELY COLONIAL Expansive 3,134 Sqft Lovingly Maintained 4BR 2.5BA Brick Center Hall Colonial Home Features HEATED IN-GROUND POOL, Fenced Back Yard, 6-Person JACUZZI HOT TUB & Outdoor Patio Ideal for Outdoor Entertaining Surrounded by Nature w/ Mature Woods Yet Close to All Major Highways w/ I-80 Only 1 Mile Away & 5 Miles to Pocono Raceway! Situated on 1.26 Acres in a Low Dues Community & Rare NATURAL GAS Utilities! No STR for Ultimate Privacy & Peace of Mind! Main Level Features Modern Center Island Eat-In Kitchen, Formal Dining Room w/ Wainscotting, Living Room w/ Gas Fireplace & Family Room/Office/Den Plus Laundry Room & Half Guest Bath! Upstairs Features Large Master Bedroom Suite w/ Deep Set Tray Ceilings, Dressing Room/Oversized Walk-In Closet & Private En-Suite Bath w/ Corner Jetted Soaking Tub & Separate Standing Glass Shower 3 Additional Generous Sized Bedrooms w/ Main Tiled Bath! Outside Entry Crawl Space has Vapor Barrier & Concrete Walls to Ensure Structural Stability with the Foundation! Attached 2-Car Garage & Convenient Horseshoe Driveway! Enjoy Your Private Oasis Onsite or Explore the Poconos w/ Big Boulder Mountain & Jack Frost Ski Resort Nearby, National Golf Courses, State Parks & All Major Poconos Attractions in Every Direction to Enjoy! Call Today for Your Private Showing!
Zillow last checked: 8 hours ago
Listing updated: February 14, 2025 at 02:37pm
Listed by:
Samantha Bonnett 973-487-8872,
RE/MAX of the Poconos
Bought with:
Samantha Bonnett, RS341288
RE/MAX of the Poconos
Source: PMAR,MLS#: PM-116157
Facts & features
Interior
Bedrooms & bathrooms
- Bedrooms: 4
- Bathrooms: 3
- Full bathrooms: 2
- 1/2 bathrooms: 1
Primary bedroom
- Description: MASTER SUITE | Tray Ceilings | 3 Huge Closets
- Level: Second
- Area: 515.1
- Dimensions: 30.3 x 17
Bedroom 2
- Description: Full Closet | Lux Vinyl Plank Floors
- Level: Second
- Area: 187.05
- Dimensions: 14.5 x 12.9
Bedroom 3
- Description: Full Closet | Lux Vinyl Plank Floors
- Level: Second
- Area: 174
- Dimensions: 14.5 x 12
Bedroom 4
- Description: Full Closet | Lux Vinyl Plank Floors
- Level: Second
- Area: 144
- Dimensions: 12 x 12
Primary bathroom
- Description: MASTER BATH | En-Suite | Jetted Tub | Glass Shower
- Level: Second
- Area: 116.63
- Dimensions: 10.9 x 10.7
Bathroom 2
- Description: MAIN BATH | Wide Vanity | Shower/Bathtub Combo
- Level: Second
- Area: 50
- Dimensions: 10 x 5
Bathroom 3
- Description: HALF GUEST BATH | Tile Floors
- Level: First
- Area: 20.15
- Dimensions: 6.5 x 3.1
Bonus room
- Description: MASTER Boutique Dressing Room | Lg Walk-In Closet
- Level: Second
- Area: 181.09
- Dimensions: 19.9 x 9.1
Den
- Description: 2nd Den/Office or Playroom | Craftroom
- Level: First
- Area: 165.12
- Dimensions: 12.9 x 12.8
Dining room
- Description: FORMAL DINING ROOM | Wainscotting | Chandelier
- Level: First
- Area: 182.4
- Dimensions: 15.2 x 12
Eating area
- Description: Breakfast Area | Tile | Chandelier | Deck Access
- Level: First
- Area: 119.6
- Dimensions: 13 x 9.2
Family room
- Description: Lux Vinyl Plank Floors | Office/Den
- Level: First
- Area: 182.4
- Dimensions: 15.2 x 12
Other
- Description: Vaulted Ceiling | Chandelier | Tile Floors
- Level: First
- Area: 104.8
- Dimensions: 13.1 x 8
Kitchen
- Description: Center Island | Granite Counters | SS Appliances
- Level: First
- Area: 153.4
- Dimensions: 13 x 11.8
Laundry
- Description: Access to Garage | Tile Floors
- Level: First
- Area: 76.5
- Dimensions: 10.2 x 7.5
Living room
- Description: Gas Fireplace | Lux Vinyl Plank | Ceiling Fan
- Level: First
- Area: 330
- Dimensions: 22 x 15
Heating
- Forced Air, Electric
Cooling
- Ceiling Fan(s), Central Air
Appliances
- Included: Gas Range, Refrigerator, Water Heater, Dishwasher, Stainless Steel Appliance(s), Washer, Dryer
- Laundry: Electric Dryer Hookup, Washer Hookup
Features
- Eat-in Kitchen, Kitchen Island, Granite Counters, Cathedral Ceiling(s), Walk-In Closet(s), Storage, Other
- Flooring: Laminate, Tile, Vinyl
- Doors: Storm Door(s)
- Windows: Insulated Windows, Drapes
- Basement: Crawl Space
- Has fireplace: Yes
- Fireplace features: Living Room, Gas
- Common walls with other units/homes: No Common Walls
Interior area
- Total structure area: 3,134
- Total interior livable area: 3,134 sqft
- Finished area above ground: 3,134
- Finished area below ground: 0
Property
Parking
- Parking features: Garage - Attached
- Has attached garage: Yes
Features
- Stories: 2
- Patio & porch: Patio
- Has private pool: Yes
- Pool features: In Ground
- Has spa: Yes
- Spa features: Above Ground
- Fencing: Front Yard
Lot
- Size: 1.26 Acres
- Features: Level, Cleared, Wooded
Details
- Parcel number: 19.15.1.2255
- Zoning description: Residential
Construction
Type & style
- Home type: SingleFamily
- Architectural style: Colonial,Contemporary,Traditional
- Property subtype: Single Family Residence
Materials
- Brick, Vinyl Siding
- Roof: Asphalt,Fiberglass
Condition
- Year built: 2004
Utilities & green energy
- Sewer: Public Sewer
- Water: Well
Community & neighborhood
Security
- Security features: Smoke Detector(s)
Location
- Region: Pocono Lake
- Subdivision: Old Farm Estates
HOA & financial
HOA
- Has HOA: Yes
- HOA fee: $800 annually
Other
Other facts
- Listing terms: Cash,Conventional
- Road surface type: Paved
Price history
| Date | Event | Price |
|---|---|---|
| 9/13/2024 | Sold | $430,000-4.4%$137/sqft |
Source: PMAR #PM-116157 Report a problem | ||
| 7/8/2024 | Price change | $450,000-2.2%$144/sqft |
Source: PMAR #PM-116157 Report a problem | ||
| 6/16/2024 | Listed for sale | $459,900-4.2%$147/sqft |
Source: PMAR #PM-116157 Report a problem | ||
| 8/21/2023 | Listing removed | -- |
Source: | ||
| 5/22/2023 | Listing removed | $480,000$153/sqft |
Source: | ||
Public tax history
Tax history is unavailable.
Neighborhood: 18347
Nearby schools
GreatSchools rating
- 7/10Tobyhanna El CenterGrades: K-6Distance: 5.8 mi
- 4/10Pocono Mountain West Junior High SchoolGrades: 7-8Distance: 8.4 mi
- 7/10Pocono Mountain West High SchoolGrades: 9-12Distance: 8.6 mi
Get pre-qualified for a loan
At Zillow Home Loans, we can pre-qualify you in as little as 5 minutes with no impact to your credit score.An equal housing lender. NMLS #10287.
Sell with ease on Zillow
Get a Zillow Showcase℠ listing at no additional cost and you could sell for —faster.
$456,500
2% more+$9,130
With Zillow Showcase(estimated)$465,630

