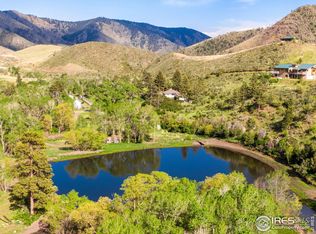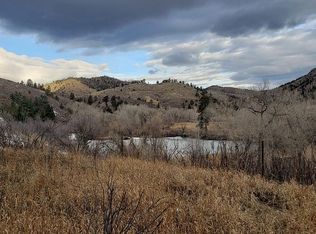Sold for $1,100,000 on 09/26/25
$1,100,000
1239 Ohana Way, Bellvue, CO 80512
3beds
3,579sqft
Residential-Detached, Residential
Built in 2008
15 Acres Lot
$-- Zestimate®
$307/sqft
$4,762 Estimated rent
Home value
Not available
Estimated sales range
Not available
$4,762/mo
Zestimate® history
Loading...
Owner options
Explore your selling options
What's special
Welcome to your mountain sanctuary!With 15 acres in the beautiful Buckhorn Canyon, this unique Colorado parcel boasts 2 distinct living units, open zoning and equine space. Main home 1239 Ohana: a stunning custom built residence with spectacular views with a finished basement featuring a bar and home theater room. The primary bedroom has an oversized jetted tub and large shower. Efficient radiant floor heating and structured insulated panels keep the house cool in the summer and warm in the winter. The second home, 2bed/2bath is a charming space with 360 degree views which sits atop a mountain. The third structure is a 900 sf art studio, 2 bed/1 bath remodeled cottage, with ornate reclaimed wood on an oversized lot with room for horses to roam and graze. The adjacent property 1269 Ohana Way is also for sale and offers 2 homes and 50 acres. Call for more details and come see this Colorado gem for yourself!
Zillow last checked: 8 hours ago
Listing updated: September 30, 2025 at 11:15am
Listed by:
George Barolsky 818-385-7904,
Coldwell Banker Realty- Fort Collins
Bought with:
George Barolsky
Coldwell Banker Realty- Fort Collins
Source: IRES,MLS#: 1016800
Facts & features
Interior
Bedrooms & bathrooms
- Bedrooms: 3
- Bathrooms: 3
- Full bathrooms: 3
- Main level bedrooms: 1
Primary bedroom
- Area: 400
- Dimensions: 20 x 20
Kitchen
- Area: 400
- Dimensions: 20 x 20
Heating
- Radiant
Cooling
- Ceiling Fan(s)
Appliances
- Included: Disposal
Features
- Open Floorplan, Open Floor Plan
- Basement: Partially Finished
- Has fireplace: Yes
- Fireplace features: 2+ Fireplaces
Interior area
- Total structure area: 2,810
- Total interior livable area: 3,579 sqft
- Finished area above ground: 1,405
- Finished area below ground: 1,405
Property
Parking
- Total spaces: 2
- Parking features: Garage - Attached
- Attached garage spaces: 2
- Details: Garage Type: Attached
Features
- Levels: Multi/Split
- Stories: 2
- Patio & porch: Deck
- Fencing: Partial
- Has view: Yes
- View description: Panoramic
Lot
- Size: 15 Acres
- Features: Level
Details
- Parcel number: R1641874
- Zoning: Open
- Special conditions: Private Owner
- Horses can be raised: Yes
- Horse amenities: Riding Trail
Construction
Type & style
- Home type: SingleFamily
- Architectural style: Contemporary/Modern
- Property subtype: Residential-Detached, Residential
Materials
- Wood/Frame
- Roof: Metal
Condition
- Not New, Previously Owned
- New construction: No
- Year built: 2008
Utilities & green energy
- Electric: Electric
- Water: Well, Well, Cistern, Septic
- Utilities for property: Electricity Available
Community & neighborhood
Location
- Region: Bellvue
- Subdivision: 9255260
Other
Other facts
- Listing terms: Cash
- Road surface type: Paved
Price history
| Date | Event | Price |
|---|---|---|
| 9/26/2025 | Sold | $1,100,000-15.4%$307/sqft |
Source: | ||
| 9/13/2025 | Pending sale | $1,300,000$363/sqft |
Source: | ||
| 8/22/2025 | Listing removed | $1,300,000$363/sqft |
Source: | ||
| 8/17/2025 | Pending sale | $1,300,000$363/sqft |
Source: | ||
| 5/7/2025 | Price change | $1,300,000-8.8%$363/sqft |
Source: | ||
Public tax history
| Year | Property taxes | Tax assessment |
|---|---|---|
| 2024 | $5,848 +87% | $76,829 -1% |
| 2023 | $3,127 -0.7% | $77,574 +106.4% |
| 2022 | $3,148 -17.6% | $37,592 -2.8% |
Find assessor info on the county website
Neighborhood: 80512
Nearby schools
GreatSchools rating
- NAStove Prairie Elementary SchoolGrades: K-5Distance: 4.2 mi
- 7/10Cache La Poudre Middle SchoolGrades: 6-8Distance: 10 mi
- 7/10Poudre High SchoolGrades: 9-12Distance: 10.4 mi
Schools provided by the listing agent
- Middle: Preston
- High: Poudre
Source: IRES. This data may not be complete. We recommend contacting the local school district to confirm school assignments for this home.

Get pre-qualified for a loan
At Zillow Home Loans, we can pre-qualify you in as little as 5 minutes with no impact to your credit score.An equal housing lender. NMLS #10287.

