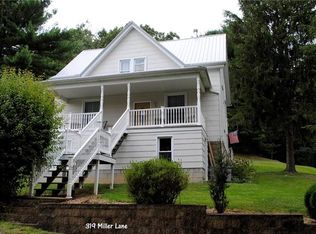Sold for $655,000 on 10/15/24
$655,000
1239 New Stanton Ruffsdale Rd, Ruffs Dale, PA 15679
4beds
2,400sqft
Single Family Residence
Built in 1940
31.37 Acres Lot
$674,100 Zestimate®
$273/sqft
$2,060 Estimated rent
Home value
$674,100
$600,000 - $755,000
$2,060/mo
Zestimate® history
Loading...
Owner options
Explore your selling options
What's special
This spectacular country home sits on over 31 beautiful acres, nestled back a long-hidden driveway but only 3 miles from the PA Turnpike and Route 70. This home features an open floor plan. The new kitchen boasts quartz countertops, an 11' island, pantry, drawer microwave & ceramic floors. The master bedroom features a large walk-in closet and ensuite with oversized shower and standalone tub. A 1200 sq' addition was just completed in 2024. The addition includes 2 bedrooms, dining room, family room, laundry room and 2 bathrooms with full basement. Basement has hot water radiant heat under the floors (pump & hot water tank need installed). 4th bedroom is an upper-level loft with an oversized walk-in closet. Property is partially wooded with a 10-acre field in the back. 1 car detached garage plus additional metal 1 car garage with concrete floor. Mineral Rights are being transferred, gas well on property with free gas to home.
Zillow last checked: 8 hours ago
Listing updated: October 15, 2024 at 02:28pm
Listed by:
Alina Corvin 724-941-1427,
REALTY ONE GROUP GOLD STANDARD
Bought with:
Carol Andres Baer
RE/MAX SELECT REALTY
Source: WPMLS,MLS#: 1667521 Originating MLS: West Penn Multi-List
Originating MLS: West Penn Multi-List
Facts & features
Interior
Bedrooms & bathrooms
- Bedrooms: 4
- Bathrooms: 3
- Full bathrooms: 3
Primary bedroom
- Level: Main
- Dimensions: 17X14
Bedroom 2
- Level: Main
- Dimensions: 13X13
Bedroom 3
- Level: Main
- Dimensions: 12X12
Bedroom 4
- Level: Upper
Dining room
- Level: Main
- Dimensions: 19X14
Family room
- Level: Main
- Dimensions: 14X14
Kitchen
- Level: Main
- Dimensions: 26X13
Laundry
- Level: Main
- Dimensions: 8X6
Living room
- Level: Main
- Dimensions: 22X14
Heating
- Forced Air, Gas
Cooling
- Central Air
Appliances
- Included: Some Gas Appliances, Dryer, Dishwasher, Microwave, Refrigerator, Stove, Washer
Features
- Kitchen Island, Pantry
- Flooring: Ceramic Tile, Hardwood, Other
- Windows: Multi Pane, Screens
- Basement: Unfinished,Walk-Out Access
- Number of fireplaces: 1
- Fireplace features: Wood Burning
Interior area
- Total structure area: 2,400
- Total interior livable area: 2,400 sqft
Property
Parking
- Total spaces: 2
- Parking features: Detached, Garage
- Has garage: Yes
Features
- Pool features: Pool
Lot
- Size: 31.37 Acres
- Dimensions: 31.37
Construction
Type & style
- Home type: SingleFamily
- Architectural style: Raised Ranch
- Property subtype: Single Family Residence
Materials
- Vinyl Siding
- Roof: Asphalt
Condition
- Resale
- Year built: 1940
Utilities & green energy
- Sewer: Septic Tank
- Water: Well
Community & neighborhood
Community
- Community features: Public Transportation
Location
- Region: Ruffs Dale
Price history
| Date | Event | Price |
|---|---|---|
| 10/15/2024 | Sold | $655,000+0.8%$273/sqft |
Source: | ||
| 8/18/2024 | Contingent | $650,000$271/sqft |
Source: | ||
| 8/15/2024 | Listed for sale | $650,000$271/sqft |
Source: | ||
Public tax history
Tax history is unavailable.
Neighborhood: 15679
Nearby schools
GreatSchools rating
- NASouthmoreland Primary CenterGrades: K-1Distance: 3.4 mi
- 7/10Southmoreland Middle SchoolGrades: 6-8Distance: 5.3 mi
- 4/10Southmoreland Senior High SchoolGrades: 9-12Distance: 3.2 mi
Schools provided by the listing agent
- District: Southmoreland
Source: WPMLS. This data may not be complete. We recommend contacting the local school district to confirm school assignments for this home.

Get pre-qualified for a loan
At Zillow Home Loans, we can pre-qualify you in as little as 5 minutes with no impact to your credit score.An equal housing lender. NMLS #10287.
