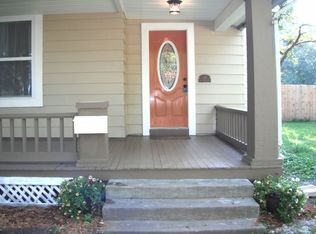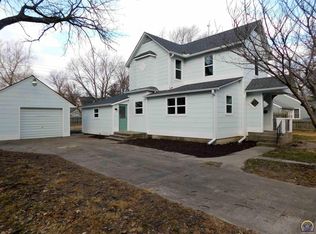Sold on 08/10/23
Price Unknown
1239 NE Kellam Ave, Topeka, KS 66616
2beds
716sqft
Single Family Residence, Residential
Built in 1950
9,750 Acres Lot
$120,400 Zestimate®
$--/sqft
$922 Estimated rent
Home value
$120,400
$111,000 - $130,000
$922/mo
Zestimate® history
Loading...
Owner options
Explore your selling options
What's special
Sharp, clean 2 bedroom home on large, neat lot. Recently remodeled from top to bottom with newer roof, water heater, furnace and air conditioner. Beautiful laminate floors, updated bath, nicely landscaped with an amazing backyard oasis for relaxing. Single attached garage plus carport, everything has been done for you. Don't miss out on this one! Home is being sold as it sits. Call today for private showing. All appliances included. Seller will review offers at 5pm Monday 7/10/23
Zillow last checked: 8 hours ago
Listing updated: August 11, 2023 at 02:16pm
Listed by:
Rod Seel 785-224-9051,
Kirk & Cobb, Inc.
Bought with:
Kelsey Shepherd, 00245112
Better Homes and Gardens Real
Source: Sunflower AOR,MLS#: 229910
Facts & features
Interior
Bedrooms & bathrooms
- Bedrooms: 2
- Bathrooms: 1
- Full bathrooms: 1
Primary bedroom
- Level: Main
- Area: 100
- Dimensions: 10 x 10
Bedroom 2
- Level: Main
- Area: 100
- Dimensions: 10 x 10
Laundry
- Level: Main
Heating
- Natural Gas
Cooling
- Central Air
Appliances
- Included: Electric Range, Oven, Refrigerator
- Laundry: Main Level
Features
- Flooring: Laminate
- Doors: Storm Door(s)
- Windows: Storm Window(s)
- Basement: Crawl Space
- Has fireplace: No
Interior area
- Total structure area: 716
- Total interior livable area: 716 sqft
- Finished area above ground: 716
- Finished area below ground: 0
Property
Parking
- Parking features: Attached, Carport, Auto Garage Opener(s)
- Has carport: Yes
Features
- Patio & porch: Patio, Covered, Deck
- Fencing: Fenced
Lot
- Size: 9,750 Acres
- Dimensions: 75 x 130
Details
- Additional structures: Gazebo, Shed(s)
- Parcel number: R20241
- Special conditions: Standard,Arm's Length
Construction
Type & style
- Home type: SingleFamily
- Architectural style: Ranch
- Property subtype: Single Family Residence, Residential
Materials
- Frame, Vinyl Siding
- Roof: Composition
Condition
- Year built: 1950
Utilities & green energy
- Water: Public
Community & neighborhood
Location
- Region: Topeka
- Subdivision: Brighams Addn
Price history
| Date | Event | Price |
|---|---|---|
| 8/10/2023 | Sold | -- |
Source: | ||
| 7/11/2023 | Pending sale | $112,500$157/sqft |
Source: | ||
| 7/7/2023 | Listed for sale | $112,500+12.5%$157/sqft |
Source: | ||
| 6/17/2022 | Sold | -- |
Source: | ||
| 5/14/2022 | Contingent | $99,997$140/sqft |
Source: | ||
Public tax history
| Year | Property taxes | Tax assessment |
|---|---|---|
| 2025 | -- | $13,231 +3% |
| 2024 | $1,741 +6.7% | $12,846 +11.3% |
| 2023 | $1,631 +72.7% | $11,546 +72.2% |
Find assessor info on the county website
Neighborhood: Oakland
Nearby schools
GreatSchools rating
- 5/10State Street Elementary SchoolGrades: PK-5Distance: 1.1 mi
- 5/10Chase Middle SchoolGrades: 6-8Distance: 1.1 mi
- 2/10Highland Park High SchoolGrades: 9-12Distance: 3.6 mi
Schools provided by the listing agent
- Elementary: State Street Elementary School/USD 501
- Middle: Chase Middle School/USD 501
- High: Highland Park High School/USD 501
Source: Sunflower AOR. This data may not be complete. We recommend contacting the local school district to confirm school assignments for this home.

