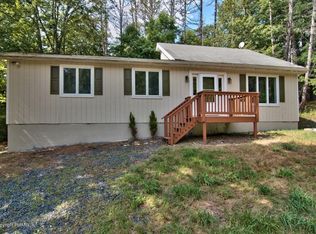Sold for $270,000 on 11/20/25
Zestimate®
$270,000
1239 Mink Trl, Bushkill, PA 18324
4beds
1,552sqft
Single Family Residence
Built in 1992
0.33 Acres Lot
$270,000 Zestimate®
$174/sqft
$2,306 Estimated rent
Home value
$270,000
$248,000 - $294,000
$2,306/mo
Zestimate® history
Loading...
Owner options
Explore your selling options
What's special
Seller's are willing to assist buyer with closing costs and/ or offers less than asking price. This property features Four-bedroom, two-bathroom home which offers an open-concept layout and is move-in ready.It features a welcoming front porch, a cozy fireplace, and will be delivered vacant--completely free of furniture and decorations--it's in a great location and private. Please schedule your showing today.
Zillow last checked: 8 hours ago
Listing updated: November 20, 2025 at 12:12pm
Listed by:
Melissa Gonzalez 917-226-9901,
Berkshire Hathaway HomeServices Pocono Real Estate Milford
Bought with:
NON-MEMBER
NON-MEMBER OFFICE
Source: PWAR,MLS#: PW250863
Facts & features
Interior
Bedrooms & bathrooms
- Bedrooms: 4
- Bathrooms: 2
- Full bathrooms: 2
Primary bedroom
- Area: 221
- Dimensions: 17 x 13
Bedroom 2
- Area: 154.29
- Dimensions: 13.9 x 11.1
Bedroom 3
- Area: 62.1
- Dimensions: 9 x 6.9
Primary bathroom
- Area: 60.6
- Dimensions: 10.1 x 6
Bathroom 2
- Area: 135.66
- Dimensions: 13.3 x 10.2
Other
- Area: 62.1
- Dimensions: 9 x 6.9
Bonus room
- Area: 155.4
- Dimensions: 11.1 x 14
Dining room
- Area: 61.05
- Dimensions: 11.1 x 5.5
Kitchen
- Area: 128.76
- Dimensions: 11.6 x 11.1
Laundry
- Area: 18
- Dimensions: 6 x 3
Living room
- Area: 269.1
- Dimensions: 20.7 x 13
Heating
- Baseboard, Wood, Electric, Fireplace(s)
Cooling
- Ceiling Fan(s), Wall Unit(s)
Appliances
- Included: Built-In Electric Oven, Washer, Microwave, Dishwasher, Dryer
- Laundry: Laundry Room
Features
- Ceiling Fan(s), Vaulted Ceiling(s), Open Floorplan, Kitchen Island, Granite Counters
- Flooring: Carpet, Laminate, Vinyl
- Basement: None
- Number of fireplaces: 1
- Common walls with other units/homes: No Common Walls
Interior area
- Total structure area: 1,552
- Total interior livable area: 1,552 sqft
- Finished area above ground: 1,552
- Finished area below ground: 0
Property
Parking
- Total spaces: 4
- Parking features: Driveway
- Uncovered spaces: 4
Features
- Levels: Two
- Stories: 2
- Patio & porch: Front Porch, Rear Porch
- Pool features: Association
- Fencing: Back Yard
- Body of water: None
Lot
- Size: 0.33 Acres
- Features: Back Yard, Sloped, Cleared
Details
- Parcel number: 189.040749 039691
- Zoning: Residential
Construction
Type & style
- Home type: SingleFamily
- Architectural style: Contemporary
- Property subtype: Single Family Residence
Materials
- T1-11
- Roof: Asphalt
Condition
- New construction: No
- Year built: 1992
- Major remodel year: 1992
Utilities & green energy
- Electric: 200+ Amp Service
- Sewer: Mound Septic
- Water: Well
Community & neighborhood
Community
- Community features: Clubhouse, Playground, Lake, Fishing
Location
- Region: Bushkill
- Subdivision: Pocono Mt Lake Estates
HOA & financial
HOA
- Has HOA: Yes
- HOA fee: $997 annually
- Amenities included: Beach Access, Pool, Tennis Court(s), Playground, Clubhouse
- Services included: Snow Removal
- Second HOA fee: $755 one time
Other
Other facts
- Listing terms: Cash,USDA Loan,VA Loan,FHA,Conventional
- Road surface type: Unimproved
Price history
| Date | Event | Price |
|---|---|---|
| 11/20/2025 | Sold | $270,000-1.3%$174/sqft |
Source: | ||
| 10/23/2025 | Pending sale | $273,500$176/sqft |
Source: | ||
| 10/8/2025 | Price change | $273,5000%$176/sqft |
Source: | ||
| 10/2/2025 | Price change | $273,6000%$176/sqft |
Source: | ||
| 9/24/2025 | Price change | $273,7000%$176/sqft |
Source: | ||
Public tax history
| Year | Property taxes | Tax assessment |
|---|---|---|
| 2025 | $3,980 +1.6% | $24,260 |
| 2024 | $3,918 +1.5% | $24,260 |
| 2023 | $3,859 +3.2% | $24,260 |
Find assessor info on the county website
Neighborhood: 18324
Nearby schools
GreatSchools rating
- 6/10Bushkill El SchoolGrades: K-5Distance: 3.9 mi
- 3/10Lehman Intermediate SchoolGrades: 6-8Distance: 3.9 mi
- 3/10East Stroudsburg Senior High School NorthGrades: 9-12Distance: 3.9 mi

Get pre-qualified for a loan
At Zillow Home Loans, we can pre-qualify you in as little as 5 minutes with no impact to your credit score.An equal housing lender. NMLS #10287.
Sell for more on Zillow
Get a free Zillow Showcase℠ listing and you could sell for .
$270,000
2% more+ $5,400
With Zillow Showcase(estimated)
$275,400