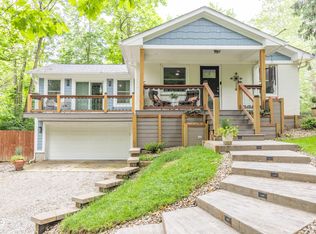Welcome to this 4 bed 2.5 bath home on a spacious lot with fenced backyard and pond view in the popular Brownsburg neighborhood of Lake Ridge! The main floor features luxury vinyl planking throughout; a spacious living room including gas fireplace; an updated kitchen with all SS appliances including a brand new top rated refrigerator! Upstairs features 4 large bedrooms with walk-in closets and 2 full bathrooms! Enjoy the seasons from the spacious fenced backyard with pond view! The unfinished basement affords additional storage space and separately wired allowing for additional living space! Brand new Washer/Dryer included, the home has a water softener and the water heater is brand new! 2 car attached garage. Lake Ridge subdivision includes many amenities including a community pool, playgrounds, ball courts, miles of paved walking trails and lakes for fishing! Award winning Brownsburg schools! Conveniently located to highways, Trader's Point, and minutes from Eagle Creek Reservoir!
Only ONE dog will be considered with an approved pet application, an additional $400 refundable deposit, and additional $45/month. No smoking or vaping.
Non-refundable $55 application fee for each occupant 18 years or older that will be living in the property.
**Move-In Date: applicant must allow up to 10 days from the date an application is approved to when they can move in to the property.** Contact us to schedule a showing.
House for rent
$2,390/mo
1239 Highland Lake Way, Brownsburg, IN 46112
4beds
2,140sqft
Price may not include required fees and charges.
Single family residence
Available Thu Aug 7 2025
Dogs OK
-- A/C
-- Laundry
-- Parking
Fireplace
What's special
Gas fireplaceWalk-in closetsFenced backyardPond viewUpdated kitchenSs appliancesSpacious lot
- 2 days
- on Zillow |
- -- |
- -- |
Travel times
Start saving for your dream home
Consider a first-time homebuyer savings account designed to grow your down payment with up to a 6% match & 4.15% APY.
Facts & features
Interior
Bedrooms & bathrooms
- Bedrooms: 4
- Bathrooms: 3
- Full bathrooms: 2
- 1/2 bathrooms: 1
Heating
- Fireplace
Appliances
- Included: Dishwasher, Microwave, Refrigerator
Features
- Has basement: Yes
- Has fireplace: Yes
Interior area
- Total interior livable area: 2,140 sqft
Property
Parking
- Details: Contact manager
Features
- Fencing: Fenced Yard
Details
- Parcel number: 320701108020000026
Construction
Type & style
- Home type: SingleFamily
- Property subtype: Single Family Residence
Community & HOA
Community
- Features: Playground
Location
- Region: Brownsburg
Financial & listing details
- Lease term: Contact For Details
Price history
| Date | Event | Price |
|---|---|---|
| 7/9/2025 | Listed for rent | $2,390+4.4%$1/sqft |
Source: Zillow Rentals | ||
| 7/16/2024 | Listing removed | -- |
Source: Zillow Rentals | ||
| 6/26/2024 | Listed for rent | $2,290$1/sqft |
Source: Zillow Rentals | ||
| 5/30/2024 | Sold | $370,000-2.6%$173/sqft |
Source: | ||
| 4/17/2024 | Pending sale | $380,000$178/sqft |
Source: | ||
![[object Object]](https://photos.zillowstatic.com/fp/44a43e2a76cfba6eb1dc6a1f82659842-p_i.jpg)
