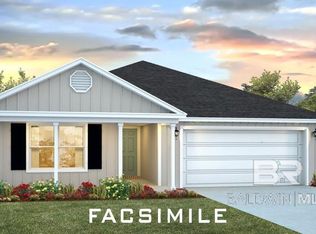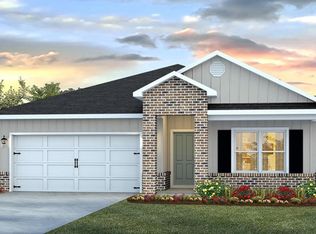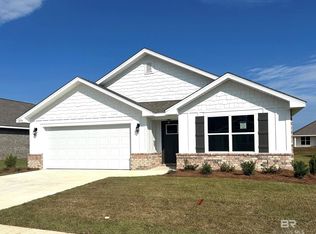Closed
$334,483
1239 Hayward Loop, Foley, AL 36535
5beds
2,012sqft
Residential
Built in 2024
7,801.6 Square Feet Lot
$336,000 Zestimate®
$166/sqft
$2,450 Estimated rent
Home value
$336,000
$316,000 - $356,000
$2,450/mo
Zestimate® history
Loading...
Owner options
Explore your selling options
What's special
Welcome to Rosewood at Arbor Walk Phase 3, conveniently located on County Road 65 approximately 20 minutes from the white sandy beaches and minutes from shopping, dining, and entertainment. Community amenities include a swimming pool. *The Lakeside: Open 5 Bedroom Floor Plan * No Carpet, All Hard Surface Flooring * LED Lighting * Painted White Cabinets Throughout * Granite Kitchen & Bath Tops *Stainless Kitchen Appliances * Electric Range * Large Island with Bar Seating * Walk-In Pantry * Single Bowl Undermount Sink * Double Vanity Master * Oversized 14x7 Walk-In Master Closet with Separate Linen Closet * Spacious Walk-In Master Shower * Fully Sodded Lawn * Front Landscaping * Covered Back Patio * 2-Car Garage with Opener * Smart Home Connect Package Included featuring IQ Panel, Doorbell, Front Lock, Thermostat & MORE * Gold FORTIFIED HomeTM certification ***Pictures are of similar home and not necessarily of subject property, including interior and exterior colors, options, and finishes. Colors, finishes, and variances are unique to each property.*** See Sales Agent for color selections for this property. Home is under construction, estimated completion is October 2024. Buyer to verify all information during due diligence.
Zillow last checked: 8 hours ago
Listing updated: January 02, 2025 at 01:06pm
Listed by:
Martha Leon 985-276-2432,
DHI Realty of Alabama, LLC
Bought with:
Kathryn Malca
Wheeles Realty
Source: Baldwin Realtors,MLS#: 367343
Facts & features
Interior
Bedrooms & bathrooms
- Bedrooms: 5
- Bathrooms: 3
- Full bathrooms: 3
- Main level bedrooms: 5
Primary bedroom
- Features: Walk-In Closet(s)
- Level: Main
- Area: 210
- Dimensions: 15 x 14
Bedroom 2
- Level: Main
- Area: 130
- Dimensions: 13 x 10
Bedroom 3
- Level: Main
- Area: 130
- Dimensions: 13 x 10
Bedroom 4
- Level: Main
- Area: 130
- Dimensions: 13 x 10
Bedroom 5
- Level: Main
- Area: 130
- Dimensions: 13 x 10
Primary bathroom
- Features: Double Vanity, Separate Shower, Private Water Closet
Kitchen
- Level: Main
- Area: 130
- Dimensions: 13 x 10
Living room
- Level: Main
- Area: 380
- Dimensions: 20 x 19
Heating
- Electric, Central
Cooling
- Electric
Appliances
- Included: Dishwasher, Disposal, Microwave, Electric Range
Features
- Flooring: Vinyl, Laminate
- Has basement: No
- Has fireplace: No
Interior area
- Total structure area: 2,012
- Total interior livable area: 2,012 sqft
Property
Parking
- Total spaces: 2
- Parking features: Garage, Garage Door Opener
- Has garage: Yes
- Covered spaces: 2
Features
- Levels: One
- Stories: 1
- Patio & porch: Covered, Rear Porch, Front Porch
- Pool features: Community, Association
- Has view: Yes
- View description: None
- Waterfront features: No Waterfront
Lot
- Size: 7,801 sqft
- Dimensions: 60 x 130
- Features: Less than 1 acre
Details
- Parcel number: 056103070000003.263
Construction
Type & style
- Home type: SingleFamily
- Architectural style: Craftsman
- Property subtype: Residential
Materials
- Concrete, Frame, Fortified-Gold
- Foundation: Slab
- Roof: Composition,Dimensional
Condition
- New Construction
- New construction: Yes
- Year built: 2024
Utilities & green energy
- Utilities for property: Riviera Utilities
Community & neighborhood
Security
- Security features: Carbon Monoxide Detector(s)
Community
- Community features: Pool
Location
- Region: Foley
- Subdivision: Rosewood
HOA & financial
HOA
- Has HOA: Yes
- HOA fee: $690 annually
- Services included: Association Management, Insurance, Maintenance Grounds, Reserve Fund, Taxes-Common Area, Pool
Other
Other facts
- Listing terms: Other
- Ownership: Whole/Full
Price history
| Date | Event | Price |
|---|---|---|
| 12/31/2024 | Sold | $334,483+0.7%$166/sqft |
Source: | ||
| 10/27/2024 | Pending sale | $332,268$165/sqft |
Source: | ||
| 9/1/2024 | Listed for sale | $332,268$165/sqft |
Source: | ||
Public tax history
Tax history is unavailable.
Neighborhood: 36535
Nearby schools
GreatSchools rating
- 3/10Florence B Mathis ElementaryGrades: PK-6Distance: 1.7 mi
- 4/10Foley Middle SchoolGrades: 7-8Distance: 3.1 mi
- 7/10Foley High SchoolGrades: 9-12Distance: 1.8 mi
Schools provided by the listing agent
- Elementary: Foley Elementary
- Middle: Foley Middle
- High: Foley High
Source: Baldwin Realtors. This data may not be complete. We recommend contacting the local school district to confirm school assignments for this home.

Get pre-qualified for a loan
At Zillow Home Loans, we can pre-qualify you in as little as 5 minutes with no impact to your credit score.An equal housing lender. NMLS #10287.
Sell for more on Zillow
Get a free Zillow Showcase℠ listing and you could sell for .
$336,000
2% more+ $6,720
With Zillow Showcase(estimated)
$342,720

